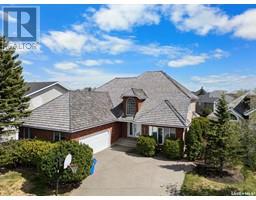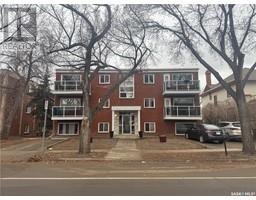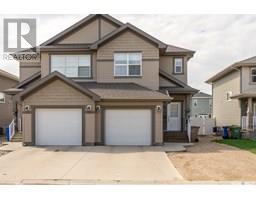48 5246 Aerodrome ROAD Harbour Landing, Regina, Saskatchewan, CA
Address: 48 5246 Aerodrome ROAD, Regina, Saskatchewan
Summary Report Property
- MKT IDSK015774
- Building TypeRow / Townhouse
- Property TypeSingle Family
- StatusBuy
- Added5 days ago
- Bedrooms2
- Bathrooms3
- Area909 sq. ft.
- DirectionNo Data
- Added On19 Aug 2025
Property Overview
Perfect for first-time buyers! Welcome to this bright, move-in-ready 2012 south-facing condo (909 sq ft) at 48-5246 Aerodrome Rd in sought-after Harbour Landing – steps from Harbour Landing School, parks, and sprawling green space, with shops, restaurants, coffee shops, and paths just a 5-minute walk away! Enjoy new luxury laminate flooring throughout the main and second floor of this townhouse-style gem, featuring an open-concept living/dining area flowing into a kitchen with stainless appliances and ample cabinets, a convenient main-floor 2pc bath, two spacious bedrooms upstairs (primary with walk-thru closet to a 3pc bath), and upgraded laundry; the fully developed basement offers a large rec room (easily a 3rd bedroom with its huge window and built-in closet) plus another full 3pc bath, abundant storage under the stairs, an owned furnace, and an on-demand water heater. With affordable condo fees of just $256/month covering exterior maintenance, one dedicated outdoor parking spot (#38), and a prime location offering big skies and a welcoming community vibe, this fantastic property is ready for immediate possession! (id:51532)
Tags
| Property Summary |
|---|
| Building |
|---|
| Land |
|---|
| Level | Rooms | Dimensions |
|---|---|---|
| Second level | Laundry room | 5 ft ,2 in x 5 ft ,1 in |
| Primary Bedroom | 10 ft ,3 in x 12 ft ,6 in | |
| 4pc Bathroom | Measurements not available | |
| Bedroom | 8 ft ,9 in x 12 ft ,8 in | |
| Basement | Other | 11 ft ,2 in x 12 ft ,3 in |
| Other | Measurements not available | |
| 4pc Bathroom | Measurements not available | |
| Main level | Living room | 12 ft ,1 in x 11 ft ,2 in |
| Kitchen/Dining room | 12 ft ,9 in x 10 ft ,9 in | |
| 2pc Bathroom | Measurements not available |
| Features | |||||
|---|---|---|---|---|---|
| Surfaced(1) | Other | Parking Space(s)(1) | |||
| Washer | Refrigerator | Dishwasher | |||
| Dryer | Microwave | Window Coverings | |||
| Stove | Central air conditioning | ||||
















































