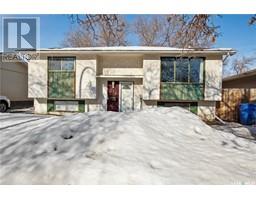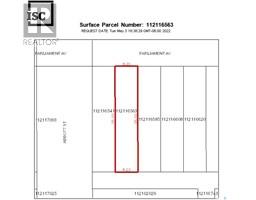3702 Queens GATE Lakeview RG, Regina, Saskatchewan, CA
Address: 3702 Queens GATE, Regina, Saskatchewan
Summary Report Property
- MKT IDSK000380
- Building TypeHouse
- Property TypeSingle Family
- StatusBuy
- Added1 days ago
- Bedrooms2
- Bathrooms3
- Area1306 sq. ft.
- DirectionNo Data
- Added On06 Apr 2025
Property Overview
Welcome to Queen's Gate in south Regina! One of Regina's most sought after bungalow condo developments. Excellent location, quiet space, corner lot and backing open space. Step into this extremely well kept 1306 sq/ft 2 bedroom, 2 bathroom home with a spacious foyer with ceramic tile and bright front living room area with gleaming hardwood floors. This flows through to the kitchen, dining and great room area. Large island connects the kitchen to the formal dining space and direct access to the oversized south facing deck. Great features a natural gas fireplace. Large primary bedroom with walk in closet and full ensuite with walk in shower. Spare bedroom and second full bathroom. Main floor laundry and mudroom with direct access to the double attached 22 x 20 garage. The basement is fully finished with a rec-room and games area, plus 3 piece bathroom and plenty of storage space. Condo fees $290.47 include common area insurance and maintenance, lawn care and snow removal, reserve fund. Pets are not allowed. Close to all south end amenities. Don't miss out on this great opportunity! (id:51532)
Tags
| Property Summary |
|---|
| Building |
|---|
| Land |
|---|
| Level | Rooms | Dimensions |
|---|---|---|
| Basement | Other | 27 ft ,9 in x 15 ft |
| 3pc Bathroom | 6 ft ,10 in x 8 ft ,7 in | |
| Games room | 10 ft ,6 in x 28 ft ,7 in | |
| Other | Measurements not available | |
| Main level | Foyer | 7 ft ,1 in x 5 ft ,8 in |
| Living room | 12 ft ,7 in x 12 ft ,10 in | |
| Kitchen | 13 ft ,4 in x 9 ft ,3 in | |
| Dining room | 9 ft ,7 in x 11 ft | |
| Other | 11 ft ,10 in x 10 ft ,5 in | |
| Other | 9 ft ,8 in x 7 ft ,11 in | |
| Primary Bedroom | 13 ft ,5 in x 11 ft ,9 in | |
| 3pc Bathroom | 7 ft ,10 in x 6 ft | |
| Bedroom | 9 ft ,1 in x 11 ft | |
| 4pc Bathroom | 9 ft x 4 ft ,10 in |
| Features | |||||
|---|---|---|---|---|---|
| Corner Site | Double width or more driveway | Attached Garage | |||
| Parking Space(s)(4) | Washer | Refrigerator | |||
| Dishwasher | Dryer | Freezer | |||
| Garage door opener remote(s) | Hood Fan | Stove | |||
| Central air conditioning | |||||
















































