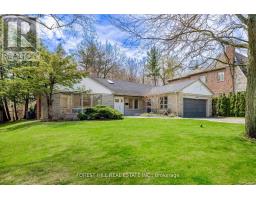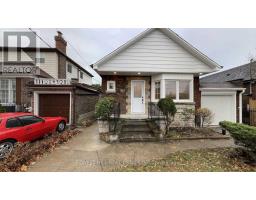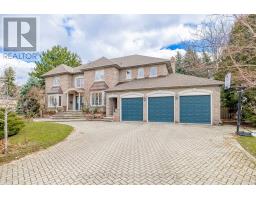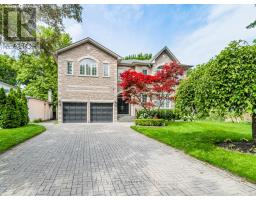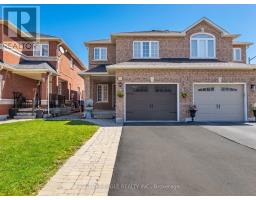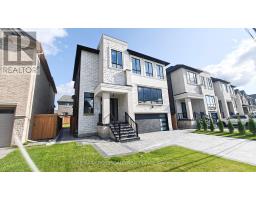88 LEVENDALE ROAD, Richmond Hill, Ontario, CA
Address: 88 LEVENDALE ROAD, Richmond Hill, Ontario
Summary Report Property
- MKT IDN9245128
- Building TypeHouse
- Property TypeSingle Family
- StatusBuy
- Added14 weeks ago
- Bedrooms4
- Bathrooms3
- Area0 sq. ft.
- DirectionNo Data
- Added On11 Aug 2024
Property Overview
***Lucky #88 Address For Your Family---Pride Of Ownership***A Truly CHARM---Wonderful/Delightful Family Home In Highly Soughtafter, Mill Pond Neighbourhood**Inside-Outside/Completely Reno'd Cozy/Stunning Raised Bungalow Hm----Too Many ""UPGRADES(Spent $$$)""Lots Of Updated"" Over Years(2016--2024)---Boasting Spacious & Open Concept Flr Plan & Elegantly Appointed Living Rm & Dining Rm*Gorgeous & Comprehensive Main Flr Kitchen Renovation(2024--New Cabinetry,A Modern Sink & New Island Featuring A Quartz Countertop & Quartz Backsplash)--Primary Bedrm Has A Brand-New 3Pcs Washrm & Abundant Natural Lighting Of Bedrooms**Brand New Flooring(Entire Main Floor--2024),New Pot Lighting(Main-2024--All Bedrooms--Main Flr)**Separate Entrance To Potential Income($$$) Lower Level W/Fully Renovated Washrm+Kitchen+Bedrm+Rec Rm)---Super Bright(Feels Like A Main Flr) Lower Level & Separate Entrances For Privacy**Convenient Location To Yonge St Shopping & Close To Schools,Parks***Meticulously Maintained--Naturally Sunny--Bright & Perfectly Move-in Condition & Potential Rental Income Lower Level** **** EXTRAS **** *2024 New Kitchen(Main)-New S/S Frige(2024),New Stove(2024),New S/S B/I Dshwshr(2024),New S/S B/I Microave(2024),Newer Washer-Newer Dryer,Extra Appl(Bsmt-Fridge,Stove),Newer Laminate Flr,New Pot Lighting(2024),New Chandeliers(Main Flr-2024) (id:51532)
Tags
| Property Summary |
|---|
| Building |
|---|
| Land |
|---|
| Level | Rooms | Dimensions |
|---|---|---|
| Lower level | Living room | 4.6 m x 2.74 m |
| Kitchen | 3.38 m x 1.8 m | |
| Bedroom | 3.9 m x 3.75 m | |
| Main level | Living room | 8.08 m x 3.63 m |
| Dining room | 8.08 m x 3.63 m | |
| Kitchen | 2.92 m x 2.74 m | |
| Primary Bedroom | 4 m x 3.43 m | |
| Bedroom 2 | 3.11 m x 2.81 m | |
| Bedroom 3 | 3.41 m x 3.29 m |
| Features | |||||
|---|---|---|---|---|---|
| Garage | Separate entrance | Central air conditioning | |||



































