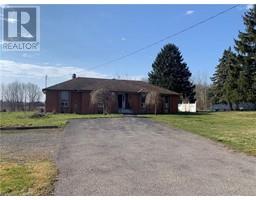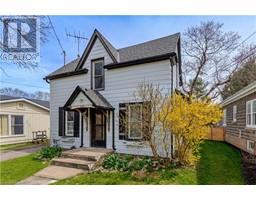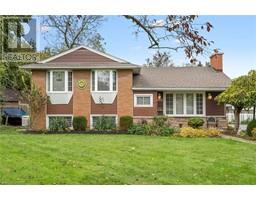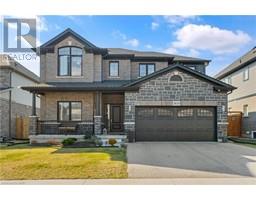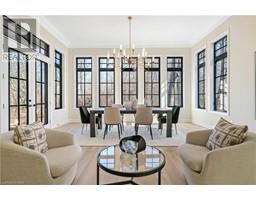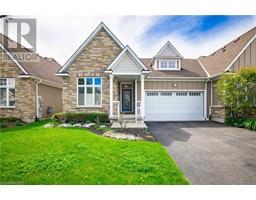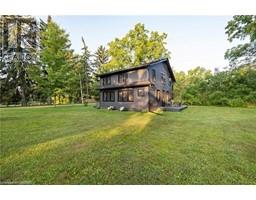894 OAKHILL Boulevard 335 - Ridgeway, Ridgeway, Ontario, CA
Address: 894 OAKHILL Boulevard, Ridgeway, Ontario
Summary Report Property
- MKT ID40604774
- Building TypeHouse
- Property TypeSingle Family
- StatusBuy
- Added1 weeks ago
- Bedrooms3
- Bathrooms1
- Area1958 sq. ft.
- DirectionNo Data
- Added On17 Jun 2024
Property Overview
Escape the ordinary and embrace the extraordinary in this captivating log home retreat in Ridgeway's Oakhill Forest area! This modern comfort chateau-like country property has been carefully renovated to maintain its full charm and ambiance of the past. Built in 1925 with trees from the property, this .82 acre oasis boasts a 15-foot fireplace made with fieldstones from the land. Outside, you'll find an absolute oasis with a private flagstone courtyard, ponds, beautiful perennial gardens, a 12' x 18' above ground heated pool, and more. The triple car heated garage with 60 amp service and huge driveway offers plenty of parking for family and friends, along with two large sheds, a playground, and fire pit. This lovely retreat is on municipal water and even has a generac generator for peace of mind. Inside, the original character and charm of the home have been preserved, while modern additions like a great room and kitchen with quartz counters, stainless appliances, a 10' pantry, and plenty of natural light have been thoughtfully added. This is a bird watchers paradise right from your kitchen table. The main floor primary bedroom features a walk-in closet, making this home both cozy and functional. This property is an absolute gem that blends nostalgia with modern charm, and the joy one feels while on this property is unparalleled. Don't miss out on this unique opportunity to own a piece of history and create lasting memories in this one-of-a-kind home. If you're looking for adventure this Canadiana authentic log cabin was the current owners ticket to many International home exchanges. (id:51532)
Tags
| Property Summary |
|---|
| Building |
|---|
| Land |
|---|
| Level | Rooms | Dimensions |
|---|---|---|
| Second level | Bedroom | 10'10'' x 8'9'' |
| Bedroom | 11'3'' x 8'9'' | |
| Main level | Kitchen | 14'11'' x 10'5'' |
| Dining room | 17'2'' x 12'6'' | |
| Primary Bedroom | 12'8'' x 9'0'' | |
| Den | 9'5'' x 8'7'' | |
| 4pc Bathroom | Measurements not available | |
| Living room | 22'5'' x 14'8'' | |
| Great room | 22'3'' x 16'3'' | |
| Foyer | 6'5'' x 6'4'' |
| Features | |||||
|---|---|---|---|---|---|
| Crushed stone driveway | Country residential | Sump Pump | |||
| Detached Garage | Dishwasher | Dryer | |||
| Freezer | Microwave | Refrigerator | |||
| Stove | Washer | Central air conditioning | |||


















































