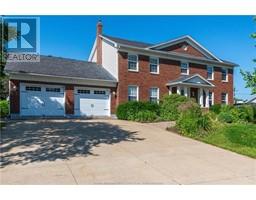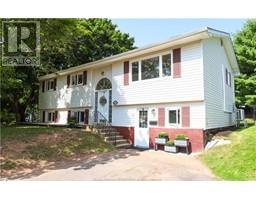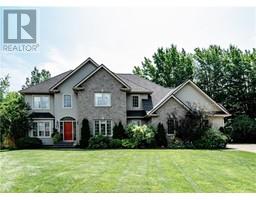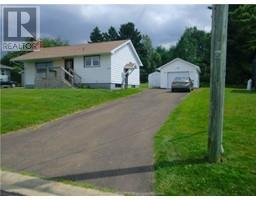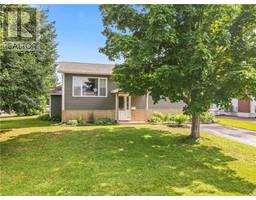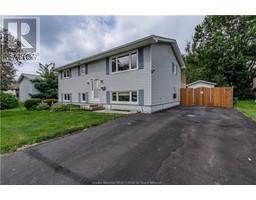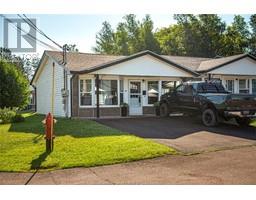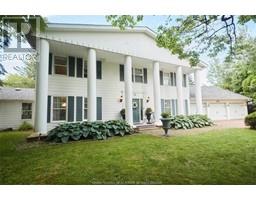110 Muncey DR, Riverview, New Brunswick, CA
Address: 110 Muncey DR, Riverview, New Brunswick
Summary Report Property
- MKT IDM161722
- Building TypeHouse
- Property TypeSingle Family
- StatusBuy
- Added13 weeks ago
- Bedrooms3
- Bathrooms2
- Area1790 sq. ft.
- DirectionNo Data
- Added On16 Aug 2024
Property Overview
Welcome to 110 Muncey Drive, nestled in the heart of Riverview's desirable Point Park areaa neighborhood known for its friendly, long-term residents. This charming three-level split home offers the perfect blend of city convenience and tranquil living, where you can spot wildlife like ducks, quails, deer, and even moose right from your doorstep. The newly renovated main floor features an open-concept layout with a brand-new kitchen and fresh flooring, making it an inviting space for family gatherings. Upstairs, you'll find three generously sized bedrooms and a 4-piece bath, perfect for your growing family. The lower level has been updated with new flooring and includes a cozy living area, a bar for entertaining, laundry facilities, and a non-conforming bedroomideal for guests or a home office. While some cosmetic updates are still needed, the seller has already provided most of the materials, including two new basement windows ready for installation. The home also boasts a unique water-operated heat pump, which offers excellent energy savings on your heating bills. Close to parks, amenities, and walking trails, this property is a fantastic opportunity to make a house your home. Dont miss outschedule your showing today! (id:51532)
Tags
| Property Summary |
|---|
| Building |
|---|
| Level | Rooms | Dimensions |
|---|---|---|
| Second level | Bedroom | 14x11.3 |
| Bedroom | 11.1x8.2 | |
| 4pc Bathroom | 10x7.5 | |
| Bedroom | Measurements not available | |
| Basement | Family room | 16.6x12.7 |
| Other | 13.8x10.4 | |
| Laundry room | Measurements not available | |
| 3pc Bathroom | Measurements not available | |
| Main level | Living room | 14.9x11.5 |
| Kitchen | 11.1x12.2 | |
| Dining room | 11.2x8.5 |
| Features | |||||
|---|---|---|---|---|---|
| Paved driveway | Attached Garage(1) | ||||





