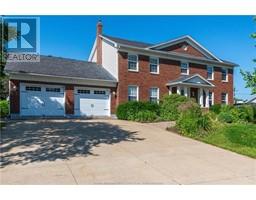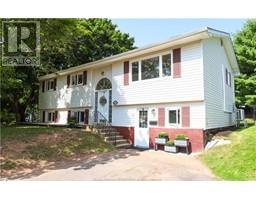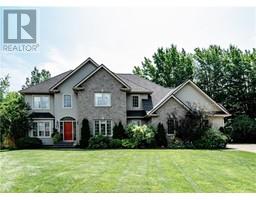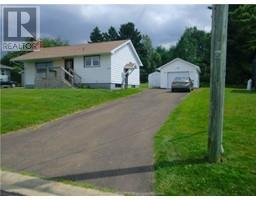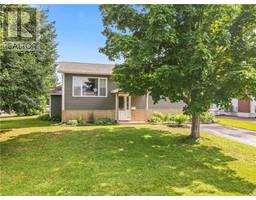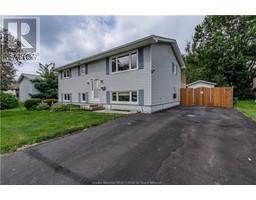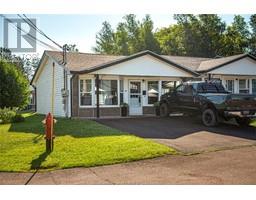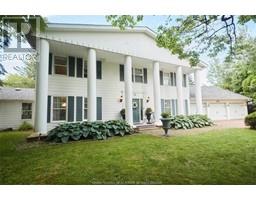137 GoldLeaf CRT, Riverview, New Brunswick, CA
Address: 137 GoldLeaf CRT, Riverview, New Brunswick
Summary Report Property
- MKT IDM161723
- Building TypeHouse
- Property TypeSingle Family
- StatusBuy
- Added14 weeks ago
- Bedrooms4
- Bathrooms3
- Area2084 sq. ft.
- DirectionNo Data
- Added On16 Aug 2024
Property Overview
Welcome to 137 Goldleaf Ct, a stunning executive-style home located in the highly sought-after Harmony Estates in Riverview. Built in 2009, this beautiful residence offers just over 2,080 square feet of living space with high-end finishes throughout. As you step inside, youre greeted by a spacious foyer that leads into an open-concept design, featuring gleaming hardwood floors and Quartz countertops. The large kitchen flows seamlessly into the dining and living areas, perfect for entertaining. Enjoy the serenity of a private 3-season sunroom, a perfect spot to relax and unwind. The main floor also boasts a generously sized primary bedroom with a walk-in closet and an ensuite bathroom, complete with a soaker tub and walk-in shower. A second 4-piece bathroom and a mud/laundry room leading to a large detached double car garage add to the convenience of this home. The lower level offers additional living space with 2 more bedrooms, a family room, a third 4-piece bathroom, and ample storage space. This home is fully climate-controlled with central air and forced air heating, ensuring year-round comfort. It also features a wired automated gas generator for peace of mind. Outside, enjoy a private backyard with a storage shed, perfect for all your outdoor needs. Dont miss your chance to own this exceptional property in Harmony Estates! (id:51532)
Tags
| Property Summary |
|---|
| Building |
|---|
| Level | Rooms | Dimensions |
|---|---|---|
| Basement | Bedroom | 14.9x10.10 |
| Bedroom | 11.6x13 | |
| 4pc Bathroom | 9.10x5.8 | |
| Family room | 14.9x13.7 | |
| Storage | 37.11x17.6 | |
| Main level | Foyer | 11x6.6 |
| Living room | 17.6x23 | |
| Kitchen | 11.11x10.10 | |
| Dining room | 10.1x10.10 | |
| Bedroom | 13.6x16 | |
| 4pc Ensuite bath | 11.4x12 | |
| Bedroom | 13.4x10.7 | |
| 4pc Bathroom | 8.4x10.8 | |
| Laundry room | 8.9x8.2 |
| Features | |||||
|---|---|---|---|---|---|
| Level lot | Paved driveway | Attached Garage(2) | |||
| Central Vacuum | Air exchanger | Air Conditioned | |||




















































