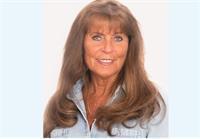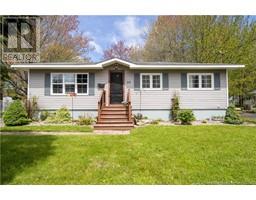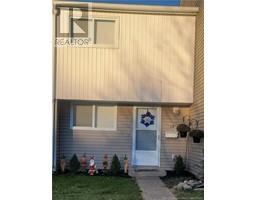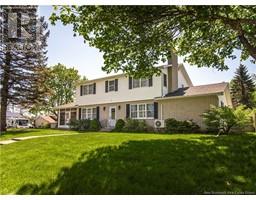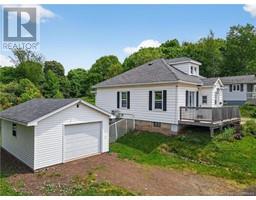2 Braden Street, Riverview, New Brunswick, CA
Address: 2 Braden Street, Riverview, New Brunswick
4 Beds4 Baths3110 sqftStatus: Buy Views : 861
Price
$624,900
Summary Report Property
- MKT IDNB115550
- Building TypeHouse
- Property TypeSingle Family
- StatusBuy
- Added10 hours ago
- Bedrooms4
- Bathrooms4
- Area3110 sq. ft.
- DirectionNo Data
- Added On23 Jun 2025
Property Overview
This impressive 2 storey home sits on an oversized, treed lot (extra lot at rear of home) gives you lots of privacy. Main floor has a nice size foyer when you first walk in, living room, dining room, kitchen with lots of cupboards and counter space, dining nook and large family room with propane fireplace, 2 pc bath, mudroom which leads to the 28'8x23'5 attached garage and laundry room. Upper level has 4 really good size bedrooms, 4 pc bath. Primary bedroom has walk in closet plus a secondary closet and 4 pc ensuite. Down has family room, rec room, 2 pc bath and 2 large storage room. This home is perfect for growing family or entertaining. Home has to be seen to see how spacious it is (id:51532)
Tags
| Property Summary |
|---|
Property Type
Single Family
Building Type
House
Square Footage
2401 sqft
Land Size
2407 m2
Parking Type
Attached Garage,Garage
| Building |
|---|
Bedrooms
Above Grade
4
Bathrooms
Total
4
Partial
2
Interior Features
Flooring
Carpeted, Ceramic, Hardwood
Building Features
Features
Balcony/Deck/Patio
Architecture Style
2 Level
Square Footage
2401 sqft
Rental Equipment
Propane Tank
Total Finished Area
3110 sqft
Heating & Cooling
Cooling
Heat Pump
Heating Type
Baseboard heaters, Heat Pump
Utilities
Utility Sewer
Municipal sewage system
Water
Municipal water
Exterior Features
Exterior Finish
Brick, Vinyl
Parking
Parking Type
Attached Garage,Garage
| Level | Rooms | Dimensions |
|---|---|---|
| Second level | Other | 9' x 9'7'' |
| 4pc Bathroom | 8'4'' x 9'6'' | |
| Bedroom | 10'4'' x 13'3'' | |
| Bedroom | 11'9'' x 13' | |
| Bedroom | 15'4'' x 13'4'' | |
| Bedroom | 12'6'' x 19'6'' | |
| Basement | Storage | 12'5'' x 25'4'' |
| Storage | 11'10'' x 12'3'' | |
| 2pc Bathroom | 5'10'' x 5'10'' | |
| Recreation room | 17'2'' x 12'3'' | |
| Family room | 29'5'' x 12'8'' | |
| Main level | Mud room | 8'2'' x 8'3'' |
| 2pc Bathroom | 4'4'' x 4'8'' | |
| Family room | 12'7'' x 26'8'' | |
| Dining room | 7' x 13' | |
| Kitchen | 11'4'' x 13' | |
| Dining room | 11'5'' x 13' | |
| Living room | 19'5'' x 13' | |
| Foyer | 14'4'' x 13'1'' |
| Features | |||||
|---|---|---|---|---|---|
| Balcony/Deck/Patio | Attached Garage | Garage | |||
| Heat Pump | |||||



















































