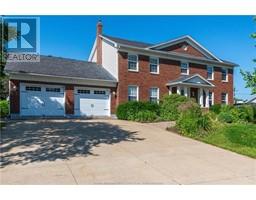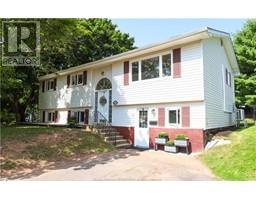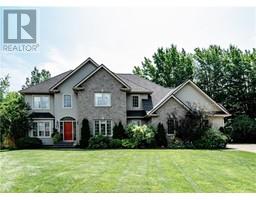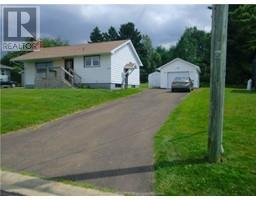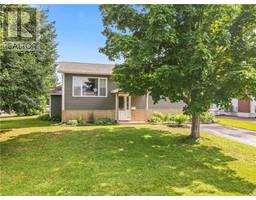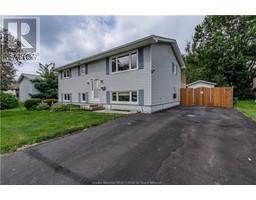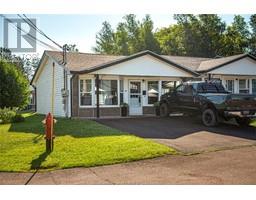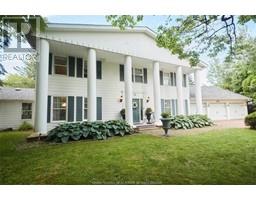22 Rosebank, Riverview, New Brunswick, CA
Address: 22 Rosebank, Riverview, New Brunswick
Summary Report Property
- MKT IDM160797
- Building TypeHouse
- Property TypeSingle Family
- StatusBuy
- Added19 weeks ago
- Bedrooms3
- Bathrooms2
- Area1700 sq. ft.
- DirectionNo Data
- Added On10 Jul 2024
Property Overview
Welcome to your dream home in the upscale Fairways subdivision of Riverview, where luxury living meets the tranquility of a golf course community. With a superb location, high-end finishes this property is the epitome of modern elegance. Main Level: Boasting 9-foot ceilings and a spacious foyer, the main level immediately welcomes you with an open and airy ambiance. The open-concept kitchen and living room area are perfect for entertaining. The main floor offers a spacious primary bedroom suite complete with an ensuite bathroom with walk-in shower and a walk-in closet, providing the perfect retreat at the end of the day. Two more well-appointed bedrooms on this level make it ideal for families of all sizes. A 4pc bathroom and a laundry closet complete this level. The basement will remain unfinished however will come roughed in for a future bathroom and kitchen. There is a separate entrance to the outside from this level which will allow for a potential in-law suite to be added. (Ask us for pricing on finishing the basement) Approximate finish date for this property will be March 2025. (id:51532)
Tags
| Property Summary |
|---|
| Building |
|---|
| Level | Rooms | Dimensions |
|---|---|---|
| Main level | Bedroom | 7.8x13 |
| 4pc Bathroom | 5.5x13 | |
| Kitchen | 13x10 | |
| Dining room | 13x10 | |
| Living room | 19x18.8 | |
| Bedroom | 16.4x10.4 | |
| Bedroom | 14.11x15.2 | |
| 3pc Ensuite bath | 7.2x9.1 |
| Features | |||||
|---|---|---|---|---|---|
| Attached Garage(2) | Air exchanger | ||||









