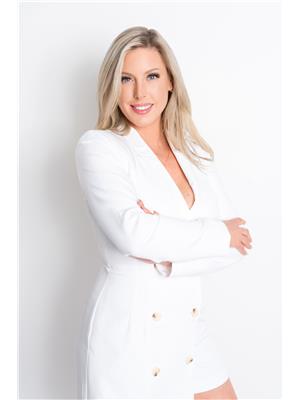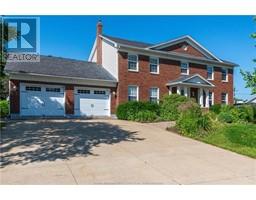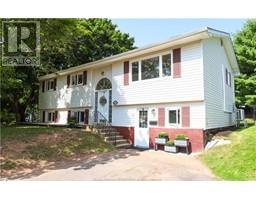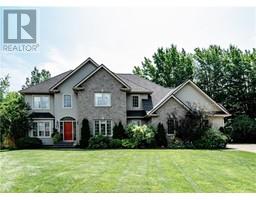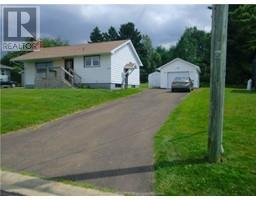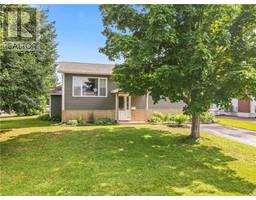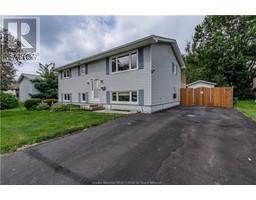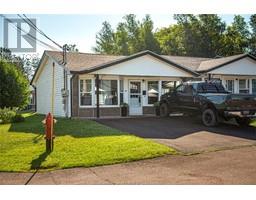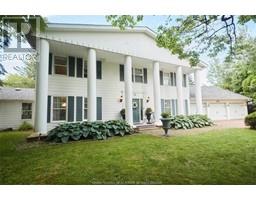3 Bristol CRES, Riverview, New Brunswick, CA
Address: 3 Bristol CRES, Riverview, New Brunswick
Summary Report Property
- MKT IDM161669
- Building TypeHouse
- Property TypeSingle Family
- StatusBuy
- Added14 weeks ago
- Bedrooms4
- Bathrooms3
- Area2213 sq. ft.
- DirectionNo Data
- Added On14 Aug 2024
Property Overview
Beautifully maintained 4-bedroom 2 upstairs, 2 downstairs semi-detached bungalow located in the prestigious Harmony Estates. This home boasts a spacious open-concept kitchen/living room layout with plenty of cabinets, stunning vaulted ceilings, and gorgeous hardwood and ceramic flooring throughout the main level. The master bedroom includes a walk-in closet and a luxurious 5-piece ensuite, while the second bedroom currently serves as an office. Convenient main floor laundry and garage access add to the convenience and comfort of this home. Downstairs, you'll find a sizable family room, two more spacious bedrooms (one with a walk-in closet), a stylish 4-piece bathroom, and a generous 11'x11' storage area. Don't miss out on this opportunity schedule your private viewing today (id:51532)
Tags
| Property Summary |
|---|
| Building |
|---|
| Level | Rooms | Dimensions |
|---|---|---|
| Basement | Family room | 18.5x12.10 |
| Bedroom | 12.7x15 | |
| Bedroom | 15x13 | |
| Storage | 11x11 | |
| 4pc Bathroom | Measurements not available | |
| Main level | Living room/Dining room | 18.10x16 |
| Kitchen | 10.11x11.6 | |
| Bedroom | 11x10.10 | |
| Bedroom | 11.6x12.6 | |
| Other | 4.11x8.08 | |
| 5pc Ensuite bath | 7.10x5.11 | |
| 2pc Bathroom | 8.09x4.11 |
| Features | |||||
|---|---|---|---|---|---|
| Paved driveway | Attached Garage(1) | Central Vacuum | |||
| Air exchanger | Street Lighting | ||||










































