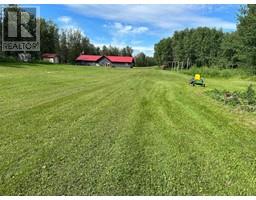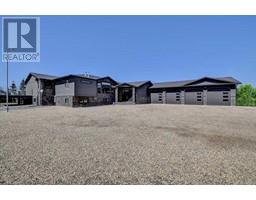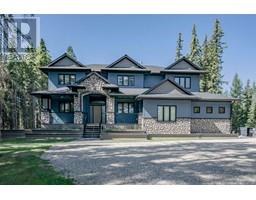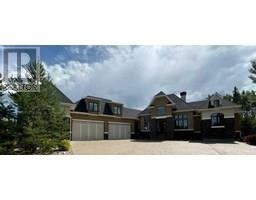51068 TWP RD 732 Road, Rural Grande Prairie No. 1, County of, Alberta, CA
Address: 51068 TWP RD 732 Road, Rural Grande Prairie No. 1, County of, Alberta
Summary Report Property
- MKT IDA2169258
- Building TypeHouse
- Property TypeSingle Family
- StatusBuy
- Added4 weeks ago
- Bedrooms5
- Bathrooms4
- Area1831 sq. ft.
- DirectionNo Data
- Added On10 Dec 2024
Property Overview
IMMEDIATE POSSESSION! 9.76 acres zoned CR-5! **RENOVATED** This acreage home has been newly set up and offers tons of great value to the buyer. The main level offers a nice kitchen, large dining and living space, lots of windows, an office, a powder room and is a great space for you to raise your family in. The upper level has a bright open master bedroom complimented by an en-suite. Plus an additional 3 bedrooms and a full bathroom. The fully finished basement has a large open space, bedroom and a bathroom. This feels like a brand new home! The updated exterior, large deck, heated oversized garage, new well, new sewer will have you feeling like you are moving into a brand new house! It is located on just under 10 acres and is zoned CR-5. This is a brand new acreage setup, with an older home on a new foundation with new services. Very nice property. (id:51532)
Tags
| Property Summary |
|---|
| Building |
|---|
| Land |
|---|
| Level | Rooms | Dimensions |
|---|---|---|
| Lower level | Bedroom | 12.00 Ft x 12.00 Ft |
| 3pc Bathroom | 5.00 Ft x 9.67 Ft | |
| Main level | 2pc Bathroom | 4.00 Ft x 5.00 Ft |
| Office | 11.00 Ft x 13.00 Ft | |
| Upper Level | Bedroom | 9.25 Ft x 11.25 Ft |
| Bedroom | 10.00 Ft x 10.17 Ft | |
| 3pc Bathroom | 6.75 Ft x 7.00 Ft | |
| Primary Bedroom | 12.00 Ft x 13.00 Ft | |
| 3pc Bathroom | 6.67 Ft x 6.67 Ft | |
| Bedroom | 9.25 Ft x 10.75 Ft |
| Features | |||||
|---|---|---|---|---|---|
| See remarks | Attached Garage(2) | See remarks | |||
| None | |||||




















































