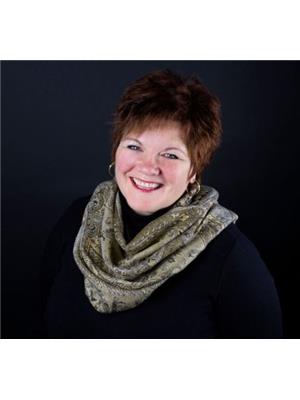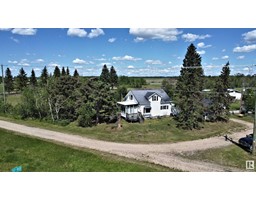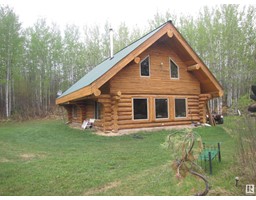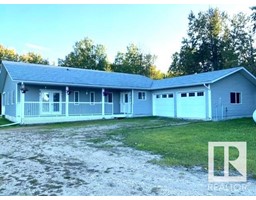#36 55022 STE. ANNE TR Sunset Point, Rural Lac Ste. Anne County, Alberta, CA
Address: #36 55022 STE. ANNE TR, Rural Lac Ste. Anne County, Alberta
Summary Report Property
- MKT IDE4396373
- Building TypeHouse
- Property TypeSingle Family
- StatusBuy
- Added19 weeks ago
- Bedrooms4
- Bathrooms2
- Area975 sq. ft.
- DirectionNo Data
- Added On10 Jul 2024
Property Overview
EXCEPTIONAL WATERFRONT VIEWS & EUROPEAN FLAIR is what you can expect to find in this beautifully cared for, one owner lakefront home! 4 bedrooms, 2 baths - with vaulted ceilings, loads of natural light & a covered upper deck off the primary - provide ample accommodations for your family while the ENTIRE LOWER LEVEL provides an amazing wide open space for the clan to gather! A large European-designed kitchen, HUGE living room /dining area with loads of storage space look out to the water-facing deck & lovely yard beyond! With in-floor heating on the upper level & hot-water register heating on the lower level, this home has a drilled well & is connected to the municipal sewer system. Recent upgrades include: most windows (except patio doors), Hot Water on Demand system, all flooring on lower level including bathroom tile, connected to municipal sewer all within last 3 years. Roof was re-shingled (35 yr shingles) approx. 10 years ago. (House is being sold w/ household furnishings) GREAT LOCATION! (id:51532)
Tags
| Property Summary |
|---|
| Building |
|---|
| Land |
|---|
| Level | Rooms | Dimensions |
|---|---|---|
| Lower level | Living room | 9.05 m x Measurements not available |
| Dining room | 2.17 m x Measurements not available | |
| Kitchen | 7.51 m x Measurements not available | |
| Utility room | 2.33 m x Measurements not available | |
| Main level | Primary Bedroom | 4.03 m x Measurements not available |
| Bedroom 2 | 3.77 m x Measurements not available | |
| Bedroom 3 | 3.54 m x Measurements not available | |
| Bedroom 4 | 3.59 m x Measurements not available |
| Features | |||||
|---|---|---|---|---|---|
| Hillside | Skylight | Recreational | |||
| No Garage | RV | Stall | |||
| Dishwasher | Furniture | Hood Fan | |||
| Microwave | Refrigerator | Storage Shed | |||
| Stove | Vinyl Windows | ||||







































































