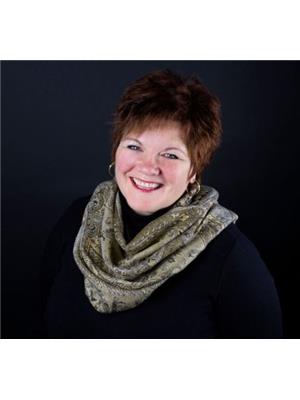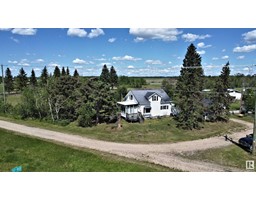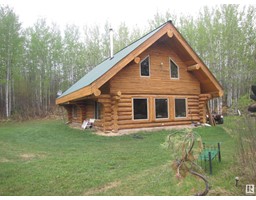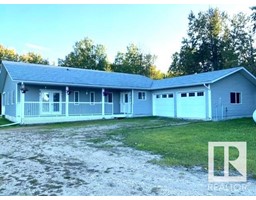#38 2320 TWP RD 540 Spruce Lane Estate, Rural Lac Ste. Anne County, Alberta, CA
Address: #38 2320 TWP RD 540, Rural Lac Ste. Anne County, Alberta
Summary Report Property
- MKT IDE4392977
- Building TypeHouse
- Property TypeSingle Family
- StatusBuy
- Added23 weeks ago
- Bedrooms4
- Bathrooms3
- Area1388 sq. ft.
- DirectionNo Data
- Added On16 Jun 2024
Property Overview
Welcoming 4 bedroom, 3 bath family home offers room to grow and EXCEPTIONAL PRIVACY!! This bungalow features a country-style, eat-in kitchen with an open-concept attached family room, a large living room with vaulted ceilings & cozy wood burning fireplace, 3+1 generous-sized bedrooms, MAIN FLOOR LAUNDRY, a HUGE rec room in the basement and much more, this one-owner home has been well-maintained throughout the years. RECENT UPGRADES include: TRIPLE PANE WINDOWS (main floor + 2 in garage), UPGRADED KITCHEN, ENGINEERED HARDWOOD FLOORING, FURNACE, PRESSURE TANK and ROOF. The very private driveway leads you to the PRISTINE OVERSIZED DOUBLE DETACHED GARAGE (26x30) with two overhead doors, a large yard surrounded by mature trees, a large rear deck that has been freshly painted, and a cross-fenced pasture perfect for horses! Located only 1.5 kms off of Hwy 43, this exceptional acreage home is conveniently located within easy commute to Spruce Grove, Stony Plain and Edmonton. (id:51532)
Tags
| Property Summary |
|---|
| Building |
|---|
| Land |
|---|
| Level | Rooms | Dimensions |
|---|---|---|
| Basement | Den | 3.23 m x Measurements not available |
| Bedroom 4 | 3.25 m x Measurements not available | |
| Recreation room | 7.13 m x Measurements not available | |
| Storage | 1.98 m x Measurements not available | |
| Utility room | 3.19 m x Measurements not available | |
| Main level | Living room | 3.71 m x Measurements not available |
| Kitchen | 3.71 m x Measurements not available | |
| Family room | 3.71 m x Measurements not available | |
| Primary Bedroom | 3.71 m x Measurements not available | |
| Bedroom 2 | 2.65 m x Measurements not available | |
| Bedroom 3 | 2.65 m x Measurements not available | |
| Laundry room | 2.18 m x Measurements not available |
| Features | |||||
|---|---|---|---|---|---|
| Private setting | Rolling | Detached Garage | |||
| Oversize | See Remarks | Dishwasher | |||
| Dryer | Garage door opener remote(s) | Garage door opener | |||
| Hood Fan | Refrigerator | Storage Shed | |||
| Stove | Washer | Window Coverings | |||
| Vinyl Windows | |||||











































































