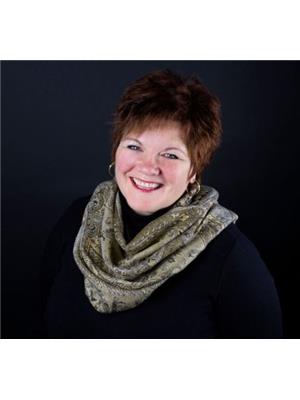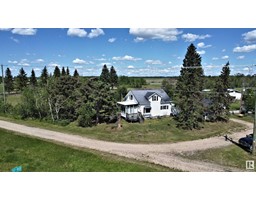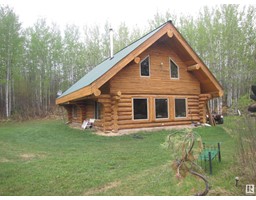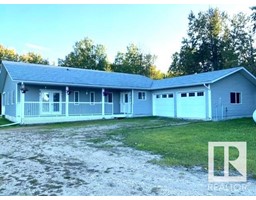54431 Ste Anne TR None, Rural Lac Ste. Anne County, Alberta, CA
Address: 54431 Ste Anne TR, Rural Lac Ste. Anne County, Alberta
Summary Report Property
- MKT IDE4395801
- Building TypeHouse
- Property TypeSingle Family
- StatusBuy
- Added13 weeks ago
- Bedrooms7
- Bathrooms6
- Area3082 sq. ft.
- DirectionNo Data
- Added On19 Aug 2024
Property Overview
A RARE FIND...OUT OF SUBDIVISION 27.67 acre property overlooking the shores of Lac Ste. Anne with DEVELOPMENT POTENTIAL! This one-owner custom built home is approx 5000 sq ft of developed living space w/ 7 bedrooms, 6 baths, open concept kitchen/living room w/soaring 18' ceilings, a den, formal dining room, main floor laundry/mudroom, primary suite w/garden door leading to an attached gazebo, spa-like ensuite, a HUGE loft family room w/garden doors leading to a balcony overlooking the lake, guest suite w/ensuite, 99% finished basement & MUCH MORE! The triple attached garage has a 10' door & a mezzanine for TONS of extra storage as well as a separate office w/ 2 piece bath. Outside, there's a total of more than 1000 sq ft decking, a landscaped yard w/ COTTAGE & a 24 x 54.5 SHOP / outbuilding. With trails throughout the acreage, ROAD ACCESS ON 3 SIDES (OWNED easement road!) & only the front few acres developed, this little piece of paradise offers incredible potential! MUST BE SEEN TO BE FULLY APPRECIATED! (id:51532)
Tags
| Property Summary |
|---|
| Building |
|---|
| Level | Rooms | Dimensions |
|---|---|---|
| Basement | Bedroom 5 | Measurements not available |
| Bedroom 6 | Measurements not available | |
| Additional bedroom | Measurements not available | |
| Storage | Measurements not available | |
| Main level | Living room | Measurements not available |
| Dining room | Measurements not available | |
| Kitchen | Measurements not available | |
| Den | Measurements not available | |
| Primary Bedroom | Measurements not available | |
| Bedroom 2 | Measurements not available | |
| Bedroom 3 | Measurements not available | |
| Laundry room | Measurements not available | |
| Upper Level | Family room | Measurements not available |
| Bedroom 4 | Measurements not available |
| Features | |||||
|---|---|---|---|---|---|
| Private setting | See remarks | Rolling | |||
| Subdividable lot | Closet Organizers | Recreational | |||
| Heated Garage | Oversize | RV | |||
| Attached Garage | Dishwasher | Dryer | |||
| Fan | Freezer | Garage door opener remote(s) | |||
| Garage door opener | Hood Fan | Refrigerator | |||
| Storage Shed | Stove | Washer | |||
| Window Coverings | Vinyl Windows | ||||


























































