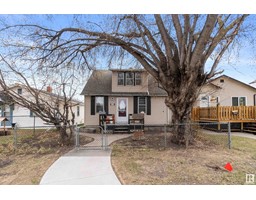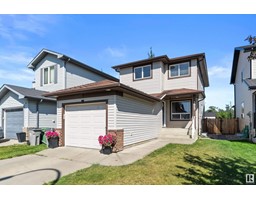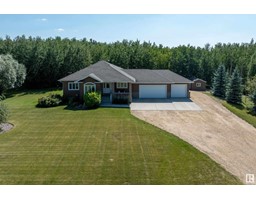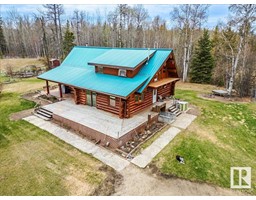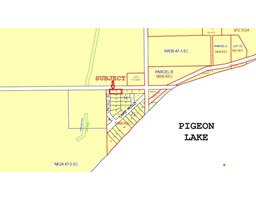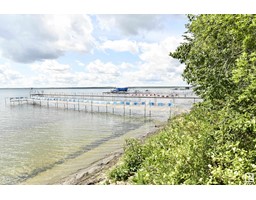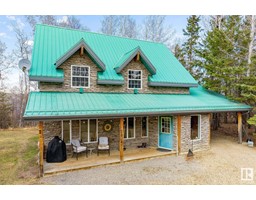20 50417 Range Road 232 Martinview Estates, Rural Leduc County, Alberta, CA
Address: 20 50417 Range Road 232, Rural Leduc County, Alberta
Summary Report Property
- MKT IDE4379343
- Building TypeHouse
- Property TypeSingle Family
- StatusBuy
- Added13 weeks ago
- Bedrooms5
- Bathrooms4
- Area2547 sq. ft.
- DirectionNo Data
- Added On16 Aug 2024
Property Overview
AMAZING 4.03 TREED & ROLLING ACRES offers a 2547 sq. ft. 2 STOREY WALKOUT, an OVERSIZED TRIPLE garage plus a 40'x60' SHOP with PAVEMENT TO THE FRONT DOOR just minutes from BEAUMONT. VERANDAH at the front door leads into the SUNLIT FOYER with a LIVINGROOM & DEN on either side of CENTRAL STAIRCASE. The gorgeous bright & WHITE ISLAND KITCHEN features GRANITE COUNTERS, BI STAINLESS APPLIANCES, doors to the HUGE UPPER DECK & a SPACIOUS DINING AREA with many decor options around the WOOD BURNING FIREPLACE. There is a mud room a 2 piece bath & access to the garage on the main. Up to a GRACIOUS PRIMARY with SPA ENSUITE, TILE, soaker tub, shower, & WI CLOSET plus 3 BEDROOMS with WARDROBES a SWEET LAUNDRY & MAIN BATH. The WALKOUT offers 2 beds, laundry, a family room & kitchen with IN SLAB HEAT, perfect for the INLAWS! Gorgeous yard with GARDEN BOXES, DECK, PATIOS, POND & SHOP with RADIANT HEAT & 10' OH DOORS. ICF BUILT, Hunter Douglas, CENTRAL AC, HEATED ITALIAN TILE, TRIPLE PANE WINDOWS, 3300 GAL CISTERN & MOUND! (id:51532)
Tags
| Property Summary |
|---|
| Building |
|---|
| Level | Rooms | Dimensions |
|---|---|---|
| Basement | Family room | 4.64 m x 6.02 m |
| Bedroom 5 | 3.73 m x 3.59 m | |
| Second Kitchen | 4.64 m x 6.02 m | |
| Main level | Living room | 4.23 m x 3.76 m |
| Dining room | 4.41 m x 3.76 m | |
| Kitchen | 4.44 m x 3.81 m | |
| Den | 3.33 m x 3.75 m | |
| Upper Level | Primary Bedroom | 3.49 m x 5.06 m |
| Bedroom 2 | 3.78 m x 3.8 m | |
| Bedroom 3 | 3.76 m x 3.14 m | |
| Bedroom 4 | 6.09 m x 4.47 m | |
| Laundry room | 2.79 m x 2.31 m |
| Features | |||||
|---|---|---|---|---|---|
| Treed | Rolling | Closet Organizers | |||
| Heated Garage | Attached Garage | Dishwasher | |||
| Garage door opener remote(s) | Garage door opener | Microwave | |||
| Stove | Central Vacuum | Window Coverings | |||
| Dryer | Refrigerator | Central air conditioning | |||
















































































