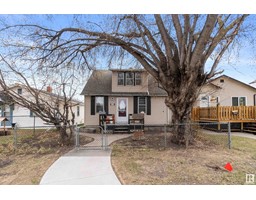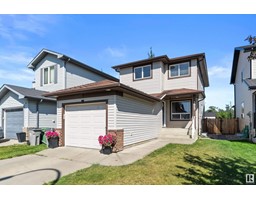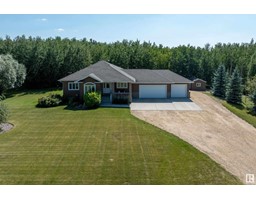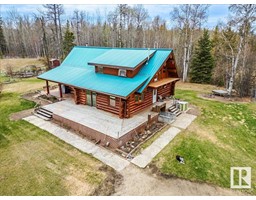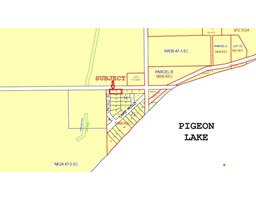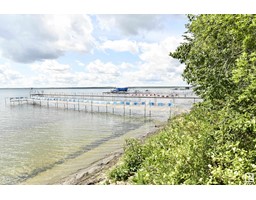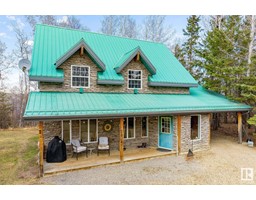480 50450 Range Road 234 Copper Creek, Rural Leduc County, Alberta, CA
Address: 480 50450 Range Road 234, Rural Leduc County, Alberta
Summary Report Property
- MKT IDE4399897
- Building TypeHouse
- Property TypeSingle Family
- StatusBuy
- Added14 weeks ago
- Bedrooms3
- Bathrooms3
- Area2344 sq. ft.
- DirectionNo Data
- Added On14 Aug 2024
Property Overview
Gorgeous 2344 sq. ft. air conditioned 2 STOREY with an oversized TRIPLE GARAGE on 3.09 acres MINUTES FROM BEAUMONT in COPPER CREEK! The SUNLIT FOYER leads to a GREAT ROOM STYLE main floor featuring HARDWOOD FLOORS & a CONTEMPORARY OPEN GLASS & MAPLE STAIRCASE, a DEN/BED plus a 4 pc. bath on the main. Stone with a gas & glass LINEAR FIREPLACE in the GREAT ROOM that features a TRAY CEILING and built in shelving. The ISLAND KITCHEN has RICH MAPLE CABINETS, GRANITE COUNTERS, pendant lighting, a pantry & upgraded STAINLESS APPLIANCES. Up to a BRIGHT & SPACIOUS BONUS ROOM that overlooks the foyer, 2 large bedrooms, a FULL BATH and a lovely PRIMARY SUITE with WALK IN CLOSET, double sinks plus tub & shower in the SPA ENSUITE! A super MUD ROOM with laundry & storage is located just off the kitchen & provides access to the heated triple garage. The basement provides great space for FUTURE DEVELOPMENT. The yard offers garden boxes, a greenhouse, play center for the kids & a waterfall feeds into a pond! IT'S PERFECT! (id:51532)
Tags
| Property Summary |
|---|
| Building |
|---|
| Level | Rooms | Dimensions |
|---|---|---|
| Main level | Living room | 4.92 m x 4.52 m |
| Dining room | 3.31 m x 3.01 m | |
| Kitchen | 4.37 m x 3.61 m | |
| Den | 3.38 m x 3.46 m | |
| Laundry room | 2.91 m x 2.47 m | |
| Upper Level | Primary Bedroom | 4.92 m x 5.34 m |
| Bedroom 2 | 4.26 m x 3.49 m | |
| Bedroom 3 | 4.94 m x 3.07 m | |
| Bonus Room | 4.98 m x 4.25 m |
| Features | |||||
|---|---|---|---|---|---|
| Cul-de-sac | Flat site | Closet Organizers | |||
| Exterior Walls- 2x6" | Heated Garage | Oversize | |||
| Attached Garage | Alarm System | Dishwasher | |||
| Garage door opener remote(s) | Garage door opener | Hood Fan | |||
| Refrigerator | Washer/Dryer Stack-Up | Storage Shed | |||
| Stove | Central air conditioning | Ceiling - 9ft | |||
| Vinyl Windows | |||||































































