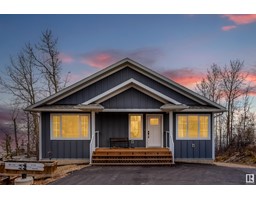#12 26126 HGHWAY 16 Countryside Ravines, Rural Parkland County, Alberta, CA
Address: #12 26126 HGHWAY 16, Rural Parkland County, Alberta
Summary Report Property
- MKT IDE4416257
- Building TypeHouse
- Property TypeSingle Family
- StatusBuy
- Added3 hours ago
- Bedrooms4
- Bathrooms3
- Area3003 sq. ft.
- DirectionNo Data
- Added On18 Dec 2024
Property Overview
Welcome to Countryside Ravines, where luxury meets tranquility! This stunning 3,000sqft home sits on a massive 0.59-acre lot with a 90-ft driveway leading to a triple garage. Inside, the grand curved staircase, soaring windows & 9-ft ceilings create an air of elegance. The custom kitchen features a gas range, under-cabinet lighting, walk through pantry - ample space for culinary creativity. Relax by one of two gas fireplaces or retreat to the upstairs primary bedroom w/ its huge walk-in closet & spa-like ensuite, complete with his-and-hers sinks, a soaker tub, and glass-enclosed shower. 2 additional large bedrooms, each with walk-in closets & a shared Jack & Jill ensuite, complete the upper level. The partially finished basement offers a flex space, rec room & space to add two more bedrooms. Enjoy comfort year-round with A/C and in-floor heating throughout. EV charger in the garage. This is your chance to own a breathtaking home in one of the most serene communities just a few minutes from the city. (id:51532)
Tags
| Property Summary |
|---|
| Building |
|---|
| Level | Rooms | Dimensions |
|---|---|---|
| Basement | Family room | Measurements not available |
| Main level | Living room | 5.51 m x 6.5 m |
| Dining room | 4.84 m x 2.28 m | |
| Kitchen | 4.26 m x 5.49 m | |
| Den | 3.83 m x 4.55 m | |
| Bedroom 4 | 3.98 m x 4.52 m | |
| Laundry room | 2.59 m x 4.33 m | |
| Pantry | 2.22 m x 2.92 m | |
| Upper Level | Primary Bedroom | 5.34 m x 5.39 m |
| Bedroom 2 | 3.34 m x 4.27 m | |
| Bedroom 3 | 4.31 m x 4.29 m |
| Features | |||||
|---|---|---|---|---|---|
| Cul-de-sac | Private setting | Flat site | |||
| No back lane | Closet Organizers | No Animal Home | |||
| No Smoking Home | Oversize | Attached Garage | |||
| Dishwasher | Dryer | Garage door opener remote(s) | |||
| Hood Fan | Oven - Built-In | Microwave | |||
| Refrigerator | Stove | Washer | |||
| Window Coverings | Central air conditioning | Ceiling - 9ft | |||















































































