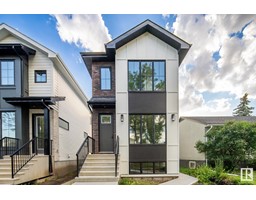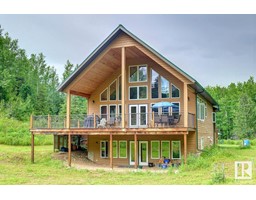#204 Phyllis Drive Lakeshore Estates, Rural Parkland County, Alberta, CA
Address: #204 Phyllis Drive, Rural Parkland County, Alberta
Summary Report Property
- MKT IDE4391849
- Building TypeHouse
- Property TypeSingle Family
- StatusBuy
- Added1 weeks ago
- Bedrooms4
- Bathrooms4
- Area2777 sq. ft.
- DirectionNo Data
- Added On18 Dec 2024
Property Overview
A modern masterpiece nestled in the serene community of Lakeshore Estates. Situated on an impressive .6 acre lot backing onto a private natural treed area, this custom walk-out 2 Storey was rebuilt in 2018 w/ the finest in building materials & craftmanship. Designed by Marvin Dejong, this spectacular home has over 4500 sq/ft of luxury living space featuring 4 bedrooms, 3.5 baths, a captivating main floor w/expansive windows, stunning linear fireplace accented w/Dekton tiles, a chef's dream kitchen fitted w/Thermador appliances, wood cabinets w/Baltic Birch drawer & a butlers pantry, a grand main floor primary bedroom w/spa like en suite, upper level bedroom/office w/3pc en suite, walkout basement complete w/rec room, built-in bar, 2 bedrooms & full bath, a private 420sq/ft covered deck w/fireplace & Azec decking, triple heated garage w/epoxy flooring plus $250k in landscaping. Control4 automation, in-floor heating on all floors, Lux windows & Hardie exterior w/Velour Norman Brick. Your dream home awaits. (id:51532)
Tags
| Property Summary |
|---|
| Building |
|---|
| Level | Rooms | Dimensions |
|---|---|---|
| Lower level | Family room | 11.9 m x 8.1 m |
| Bedroom 3 | 4 m x 3.8 m | |
| Bedroom 4 | 4.3 m x 3.8 m | |
| Main level | Living room | 7.1 m x 6.3 m |
| Dining room | 3.5 m x 6.3 m | |
| Kitchen | 8 m x 2.8 m | |
| Primary Bedroom | 4.5 m x 5 m | |
| Upper Level | Bedroom 2 | 8 m x 5.6 m |
| Features | |||||
|---|---|---|---|---|---|
| Private setting | Wet bar | No Animal Home | |||
| No Smoking Home | Heated Garage | Oversize | |||
| Attached Garage | Electronic Air Cleaner | Dishwasher | |||
| Dryer | Garage door opener | Hood Fan | |||
| Oven - Built-In | Refrigerator | Stove | |||
| Washer | Water softener | Window Coverings | |||
| Wine Fridge | Central air conditioning | ||||






























































































