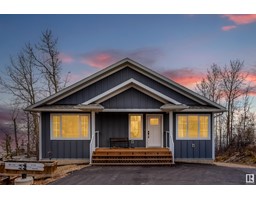#67 53302 RGE ROAD 261 Lakeshore Estates, Rural Parkland County, Alberta, CA
Address: #67 53302 RGE ROAD 261, Rural Parkland County, Alberta
Summary Report Property
- MKT IDE4414231
- Building TypeHouse
- Property TypeSingle Family
- StatusBuy
- Added4 hours ago
- Bedrooms4
- Bathrooms4
- Area2061 sq. ft.
- DirectionNo Data
- Added On17 Dec 2024
Property Overview
Exceptional family home just minutes from the city, 1/2 an acre backing onto Big Lake in Lois Hole Provincial Park! This lovely two-story home w/ walk out basement offers over 3,000 sqft of finished living space, featuring four bedrooms & 3.5 baths. The main floor centers around the grand staircase & back wall of windows to enjoy the stunning lake views. It includes a large family room with a three-sided fireplace, a dining room, an office/den, a kitchen with corner pantry & island, main floor laundry & access to the heated, triple attached garage. Step outside onto the back deck or down to the fully fenced yard with an additional workshop/toy garage. Upstairs, the primary suite features a large walk-in closet & a 5-piece ensuite, along with two additional large bedrooms for the family. The walkout basement is fully finished with a wet bar, a family room, the fourth bedroom and a large recreation space. Just minutes from all amenities on fully paved roadways, this home & location must be seen! (id:51532)
Tags
| Property Summary |
|---|
| Building |
|---|
| Land |
|---|
| Level | Rooms | Dimensions |
|---|---|---|
| Basement | Family room | 4.99 m x 5.92 m |
| Lower level | Bedroom 4 | 3.44 m x 3.12 m |
| Recreation room | 6.52 m x 5.7 m | |
| Main level | Living room | 5.56 m x 5.12 m |
| Dining room | 3.47 m x 5.8 m | |
| Kitchen | 3.51 m x 3.47 m | |
| Den | 3.04 m x 3.4 m | |
| Breakfast | 3.69 m x 2.41 m | |
| Upper Level | Primary Bedroom | 3.65 m x 4.27 m |
| Bedroom 2 | 3.07 m x 3.45 m | |
| Bedroom 3 | 3.07 m x 3.4 m |
| Features | |||||
|---|---|---|---|---|---|
| Park/reserve | Wet bar | Closet Organizers | |||
| Environmental reserve | RV | Attached Garage | |||
| Dishwasher | Dryer | Garage door opener remote(s) | |||
| Garage door opener | Microwave Range Hood Combo | Refrigerator | |||
| Storage Shed | Stove | Central Vacuum | |||
| Washer | Window Coverings | Low | |||
| Central air conditioning | Ceiling - 9ft | Vinyl Windows | |||
























































































