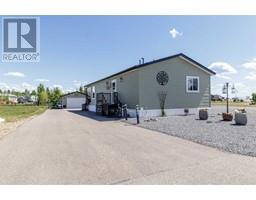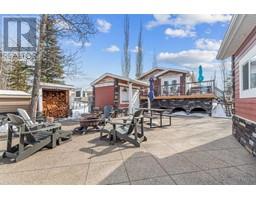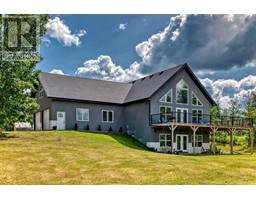430058 Range Road 245, Rural Ponoka County, Alberta, CA
Address: 430058 Range Road 245, Rural Ponoka County, Alberta
Summary Report Property
- MKT IDA2139744
- Building TypeHouse
- Property TypeSingle Family
- StatusBuy
- Added1 weeks ago
- Bedrooms6
- Bathrooms3
- Area3434 sq. ft.
- DirectionNo Data
- Added On19 Jun 2024
Property Overview
DON'T MISS THE RARE OPPORTUNITY TO OWN THIS BEAUTIFUL SHOUSE ! Very few opportunities ever come along that can offer the versatility and functionality that this well built 6 bedroom + 3 bath Shop/House on 5.02 ACRES so close to town can! As you drive through your gates, you will immediately be impressed with the the view and privacy this piece of paradise is built on. As you pass the fenced pasture complete with animal shelter on your asphalt driveway, you will be impressed with the sheer presence and looks of this beautiful red air conditioned 40X100 Shouse structure. With two 10' doors on the west side of the shop, and a 16' door at the south end, there's plenty of room to store or park any vehicles or equipment in the 40x60 shop space with 18' ceiling height. Shop also features in floor heat, 220 power and 12'x 38' mezzanine with entry door to the upper level of the house. As you enter the main floor of the home, you will be impressed with how spectacular this one was designed & finished- from the tasteful modern flooring, main floor laundry room with sink, and office space as you enter the open concept living/dining, and kitchen space. The kitchen is an absolute chefs paradise that features beautiful modern wood custom cabinetry with tons of storage, gorgeous black quartz countertops complete with breakfast bar, tile backsplash, high end stainless steel appliances including a gas stove. The dining and living area is huge and open with plenty of room and convenient french doors that lead to the covered patio where you can enjoy grilling and entertaining guests and family with endless views to the north across the open fields and marsh lands. The wood burning stove is a great feature that not only reduces your energy bills, but creates the perfect atmosphere for cozy evenings around the fire, in addition to the in-floor heat. The large primary bedroom on the main features a beautiful 5 piece ensuite with deep soaker tub surrounded by tile, double vanity, and large walk in closet. Upstairs features 5 more bedrooms and an open family room and recreation area with another set of french doors that lead to the upper deck overlooking the countryside and endless sky for endless miles. Additionally, there is a built in wet bar with mini fridge and another 5 pc bathroom that make this the perfect home to raise your family. With this property so close to town, huge shop, garden area, and space for your horses, the possibilities for this one of a kind property are endless! (id:51532)
Tags
| Property Summary |
|---|
| Building |
|---|
| Land |
|---|
| Level | Rooms | Dimensions |
|---|---|---|
| Main level | Living room | 25.58 Ft x 15.50 Ft |
| Dining room | 18.00 Ft x 11.67 Ft | |
| Kitchen | 14.08 Ft x 13.58 Ft | |
| 2pc Bathroom | 6.25 Ft x 4.92 Ft | |
| Office | 9.25 Ft x 8.92 Ft | |
| Laundry room | 9.25 Ft x 7.92 Ft | |
| Primary Bedroom | 16.50 Ft x 13.08 Ft | |
| 5pc Bathroom | 9.75 Ft x 9.42 Ft | |
| Other | 6.92 Ft x 6.25 Ft | |
| Storage | 10.17 Ft x 3.83 Ft | |
| Furnace | 12.92 Ft x 4.00 Ft | |
| Foyer | 11.42 Ft x 8.17 Ft | |
| Upper Level | Bedroom | 11.92 Ft x 8.83 Ft |
| Bedroom | 11.83 Ft x 13.33 Ft | |
| Bedroom | 10.83 Ft x 8.67 Ft | |
| Bedroom | 11.92 Ft x 13.33 Ft | |
| Bedroom | 14.42 Ft x 41.42 Ft | |
| 5pc Bathroom | 11.92 Ft x 7.42 Ft | |
| Family room | 39.00 Ft x 25.17 Ft | |
| Loft | 39.25 Ft x 11.08 Ft |
| Features | |||||
|---|---|---|---|---|---|
| Wet bar | PVC window | Garage | |||
| Heated Garage | Oversize | RV | |||
| RV | Attached Garage(3) | Refrigerator | |||
| Dishwasher | Stove | Microwave | |||
| Window Coverings | Central air conditioning | ||||





































































