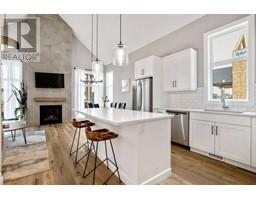101 Cattail Run Harmony, Rural Rocky View County, Alberta, CA
Address: 101 Cattail Run, Rural Rocky View County, Alberta
Summary Report Property
- MKT IDA2152230
- Building TypeHouse
- Property TypeSingle Family
- StatusBuy
- Added13 weeks ago
- Bedrooms3
- Bathrooms4
- Area3551 sq. ft.
- DirectionNo Data
- Added On17 Aug 2024
Property Overview
OPEN HOUSE: SAT AUG 17 12 - 4. Wow factor everywhere in this home with a great security system to protect everything! Starting with location, this huge .22 acre corner lot home faces the lake and provides spectacular water views from all 3 levels, being capped off with a roof top patio. Outdoor living doesn't get any better than this side yard patio, accessed off the dining room through sliding doors, creating a truly spectacular oasis, with a hot tub, as well enjoying amazing lake views. Not to be missed either are the mountain views from the kitchen and 3rd floor bonus room. This home is a must see as its hard to put into words all that is offered. Amazing kitchen, dining and living areas. A show stopper of a primary bedroom with 5 piece ensuite and 2 more bedrooms that share a second 5 piece ensuite. The 3rd floor living area with a full bath, a built-in queen size murphy bed, a games area and a huge rec room accesses the patio where it doesn't get much better to unwind after a long day at the beach. (id:51532)
Tags
| Property Summary |
|---|
| Building |
|---|
| Land |
|---|
| Level | Rooms | Dimensions |
|---|---|---|
| Main level | 2pc Bathroom | 4.92 Ft x 5.75 Ft |
| Living room | 18.00 Ft x 19.67 Ft | |
| Other | 13.17 Ft x 20.92 Ft | |
| Upper Level | 5pc Bathroom | 11.08 Ft x 11.50 Ft |
| 5pc Bathroom | 9.92 Ft x 12.33 Ft | |
| 4pc Bathroom | 7.92 Ft x 4.92 Ft | |
| Primary Bedroom | 15.42 Ft x 16.08 Ft | |
| Bedroom | 11.58 Ft x 9.92 Ft | |
| Bedroom | 11.50 Ft x 9.92 Ft | |
| Bonus Room | 13.92 Ft x 18.58 Ft | |
| Recreational, Games room | 12.67 Ft x 18.58 Ft |
| Features | |||||
|---|---|---|---|---|---|
| See remarks | Back lane | Gas BBQ Hookup | |||
| Detached Garage(2) | Tandem | Refrigerator | |||
| Cooktop - Electric | Dishwasher | Oven - Built-In | |||
| Hood Fan | Window Coverings | Garage door opener | |||
| Washer & Dryer | Central air conditioning | Recreation Centre | |||







































































