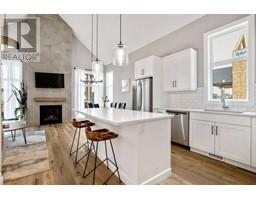188 Springbank Heights Drive Springbank Heights, Rural Rocky View County, Alberta, CA
Address: 188 Springbank Heights Drive, Rural Rocky View County, Alberta
Summary Report Property
- MKT IDA2132520
- Building TypeHouse
- Property TypeSingle Family
- StatusBuy
- Added12 weeks ago
- Bedrooms3
- Bathrooms2
- Area2050 sq. ft.
- DirectionNo Data
- Added On26 Aug 2024
Property Overview
Discover this charming, ranch bungalow set on over 6 picturesque acres overlooking the Bow River and valley. This inviting residence features three spacious bedrooms and two full baths. The large formal dining room, complete with a bay window, is perfect for gatherings, while the expansive great room boasts vaulted ceilings for an airy feel. The well-planned galley kitchen includes a large pantry, and a convenient laundry room is just steps away.Stay cozy with radiant heat throughout the home. The property also includes a double garage, a dedicated home office, and a separate shop with a 10-foot overhead door, ideal for projects or extra storage. The expansive paved parking area provides ample space for vehicles and guests. Additionally, equipped with solar panels, offering energy efficiency and sustainability.This serene retreat combines comfort, functionality, and stunning natural beauty. Don't miss the opportunity to make it your own. (id:51532)
Tags
| Property Summary |
|---|
| Building |
|---|
| Land |
|---|
| Level | Rooms | Dimensions |
|---|---|---|
| Main level | Breakfast | 4.30 M x 4.70 M |
| Kitchen | 2.70 M x 3.90 M | |
| Laundry room | 3.00 M x 2.00 M | |
| Living room | 8.60 M x 4.90 M | |
| Primary Bedroom | 7.00 M x 4.50 M | |
| Bedroom | 3.60 M x 3.00 M | |
| Bedroom | 3.60 M x 3.00 M | |
| Office | 7.10 M x 3.40 M | |
| 4pc Bathroom | Measurements not available | |
| 4pc Bathroom | Measurements not available |
| Features | |||||
|---|---|---|---|---|---|
| Attached Garage(2) | Oversize | RV | |||
| See Remarks | None | None | |||





































