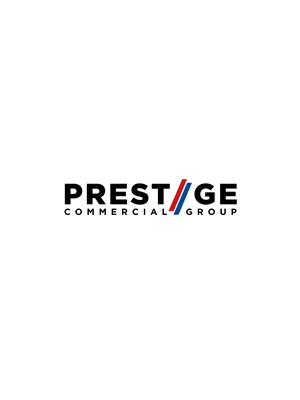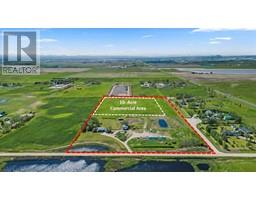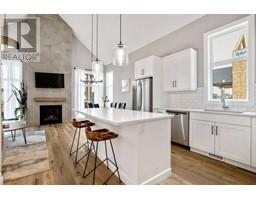233205 Glenmore View Road Glenmore Views, Rural Rocky View County, Alberta, CA
Address: 233205 Glenmore View Road, Rural Rocky View County, Alberta
3 Beds2 Baths1417 sqftStatus: Buy Views : 518
Price
$2,500,000
Summary Report Property
- MKT IDA2144533
- Building TypeHouse
- Property TypeSingle Family
- StatusBuy
- Added14 weeks ago
- Bedrooms3
- Bathrooms2
- Area1417 sq. ft.
- DirectionNo Data
- Added On11 Aug 2024
Property Overview
B-LWK (Business-Live/Work) Land Use allows for Commercial/Industrial use on 50% of the land with the balance used for residential and storm water. Located 5 minutes east of Calgary city limits, this parcel is situated south of Glenmore Trail. The property comes with a bungalow, an oversized garage and a heated large shop equipped with exhaust fan. Any and all items on and around the buildings are available and negotiable. Proposed future development application includes Commercial/ Industrial building of 6,500 SqFt. within the 9.5 acres on the west. With 4,000 gallon cistern tank for water and septic tank to service the property. (id:51532)
Tags
| Property Summary |
|---|
Property Type
Single Family
Building Type
House
Storeys
1
Square Footage
1417 sqft
Community Name
Glenmore Views
Subdivision Name
Glenmore Views
Title
Freehold
Land Size
19.05 ac|10 - 49 acres
Built in
1975
Parking Type
Detached Garage(2)
| Building |
|---|
Bedrooms
Above Grade
3
Bathrooms
Total
3
Partial
1
Interior Features
Appliances Included
Washer, Refrigerator, Dishwasher, Stove, Dryer, Microwave, Microwave Range Hood Combo, Window Coverings
Flooring
Carpeted, Hardwood, Tile
Basement Type
Full (Partially finished)
Building Features
Foundation Type
Poured Concrete
Style
Detached
Architecture Style
Bungalow
Construction Material
Wood frame
Square Footage
1417 sqft
Total Finished Area
1417 sqft
Heating & Cooling
Cooling
None
Heating Type
Other, Forced air
Utilities
Utility Sewer
Holding Tank, Mound
Water
Cistern
Parking
Parking Type
Detached Garage(2)
| Land |
|---|
Lot Features
Fencing
Partially fenced
Other Property Information
Zoning Description
B-LWK
| Level | Rooms | Dimensions |
|---|---|---|
| Main level | Living room | 16.83 Ft x 13.50 Ft |
| Kitchen | 14.00 Ft x 10.17 Ft | |
| Dining room | 13.42 Ft x 10.17 Ft | |
| Foyer | 6.67 Ft x 3.67 Ft | |
| Workshop | 30.00 Ft x 29.00 Ft | |
| Primary Bedroom | 16.25 Ft x 13.00 Ft | |
| Bedroom | 10.50 Ft x 10.08 Ft | |
| Bedroom | 10.50 Ft x 9.00 Ft | |
| 1pc Bathroom | 5.50 Ft x 5.08 Ft | |
| 4pc Bathroom | 9.42 Ft x 7.25 Ft |
| Features | |||||
|---|---|---|---|---|---|
| Detached Garage(2) | Washer | Refrigerator | |||
| Dishwasher | Stove | Dryer | |||
| Microwave | Microwave Range Hood Combo | Window Coverings | |||
| None | |||||

























































