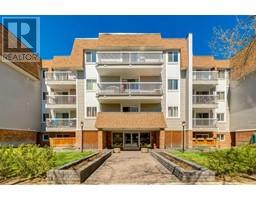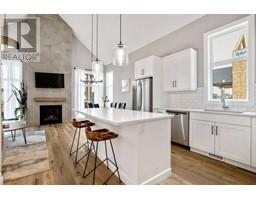243214 Range Road 32 Springbank, Rural Rocky View County, Alberta, CA
Address: 243214 Range Road 32, Rural Rocky View County, Alberta
Summary Report Property
- MKT IDA2067444
- Building TypeHouse
- Property TypeSingle Family
- StatusBuy
- Added22 weeks ago
- Bedrooms5
- Bathrooms5
- Area4506 sq. ft.
- DirectionNo Data
- Added On19 Jun 2024
Property Overview
Indulge in the epitome of luxury living with this exceptional 2-storey custom home, nestled graciously on a magnificent 2-acre lot in Springbank, just a stone's throw away from the awe-inspiring mountains. This one-of-a-kind residence redefines opulence, featuring an array of high-end finishes that exemplify sophistication and class. The property's commitment to sustainability shines through with its cutting-edge solar power system, ensuring a greener and more energy-efficient lifestyle. The lush treed surroundings offer unparalleled privacy, making it your very own retreat amidst nature's embrace. Yet, this oasis of tranquility is conveniently located just minutes away from Calgary, allowing you to relish the best of both worlds - a peaceful sanctuary and easy access to the city's amenities. Embrace the pinnacle of bespoke living, and seize this rare opportunity to call this luxury estate your home. The size was determined by applying the RMS principles to the blueprints. GST not included in price. (id:51532)
Tags
| Property Summary |
|---|
| Building |
|---|
| Land |
|---|
| Level | Rooms | Dimensions |
|---|---|---|
| Third level | Guest suite | 19.50 Ft x 23.00 Ft |
| Basement | Bedroom | 20.00 Ft x 20.00 Ft |
| Bedroom | 20.00 Ft x 21.00 Ft | |
| 3pc Bathroom | 9.00 Ft x 8.00 Ft | |
| Recreational, Games room | 13.50 Ft x 19.50 Ft | |
| Media | 19.00 Ft x 20.00 Ft | |
| Main level | Primary Bedroom | 19.00 Ft x 20.00 Ft |
| 2pc Bathroom | Measurements not available | |
| Living room | 19.00 Ft x 20.00 Ft | |
| 5pc Bathroom | 18.00 Ft x 19.00 Ft | |
| Kitchen | 24.00 Ft x 18.00 Ft | |
| Dining room | 19.00 Ft x 13.00 Ft | |
| Laundry room | 12.00 Ft x 7.50 Ft | |
| Office | 11.00 Ft x 15.75 Ft | |
| Exercise room | 23.00 Ft x 20.00 Ft | |
| Upper Level | Bedroom | 15.00 Ft x 26.00 Ft |
| Bedroom | 20.00 Ft x 18.00 Ft | |
| 3pc Bathroom | 14.00 Ft x 6.00 Ft | |
| 3pc Bathroom | 9.00 Ft x 7.00 Ft |
| Features | |||||
|---|---|---|---|---|---|
| No Animal Home | No Smoking Home | Garage | |||
| Heated Garage | Electric Vehicle Charging Station(s) | Attached Garage(3) | |||
| Refrigerator | Dishwasher | Stove | |||
| Garage door opener | Washer & Dryer | Window air conditioner | |||
| See Remarks | |||||





































