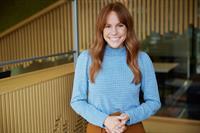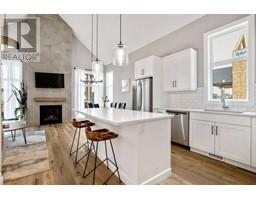24324 Lower Springbank Road W West Ridge Park, Rural Rocky View County, Alberta, CA
Address: 24324 Lower Springbank Road W, Rural Rocky View County, Alberta
Summary Report Property
- MKT IDA2148911
- Building TypeHouse
- Property TypeSingle Family
- StatusBuy
- Added13 weeks ago
- Bedrooms6
- Bathrooms6
- Area4267 sq. ft.
- DirectionNo Data
- Added On18 Aug 2024
Property Overview
Words cannot describe this Rockwood custom home! *link to video tour below* Nestled on 3.95 acres where meticulously designed landscaping harmonizes with the natural forest, you will discover the epitome of luxury living in this Dean Thomas designed custom-built home. Entering through the south gate, guests are welcomed by a private driveway highlighting the stunning estate. The property features two custom electric gates for enhanced privacy and security. This exciting 2 storey residence comprises over 6,500 sq. ft. of living space. An inviting bright, spacious foyer leads your guests into an impressive great room showcasing vaulted ceilings and the warm comfort of a custom natural stone wood-burning fireplace. Great design has created easy access from here to the dining room, kitchen, and a 3-season patio (475 SF with electric screens & heaters, allowing you to enjoy this room all year round). A fabulous chef’s kitchen with premium appliances, including a double Wolfe range with a French cooktop, an oversized island, and a butler’s pantry, combines elegance and functionality. The main floor is complete with a versatile playroom or den, office, powder room, laundry room (dual washers and dryers), spacious mudroom, and an extra large triple-car garage. Upstairs the primary suite blends sophistication and comfort. The ensuite features double sinks, a walk-in shower, and a soaker tub that offer mountain views, creating a spa-like experience right at home. Abundant light floods 3 additional bedrooms – all enjoy walk-in closets and ensuites. The lower level maintains a commitment to superior finishes. A large entertainment room is configured to enjoy movie and game nights. Two additional bedrooms and a bathroom with double sinks complete the space. The property includes a private low-maintenance swimming pond with a sand shore and fountain. This residence provides the rare opportunity to enjoy country living with Rocky Mountain views while being just a 5-minute drive fr om all the city has to offer! *link to video tour* https://youtu.be/haO9_S0z_Bg?si=LtGo_5JDn_KnTaKk (id:51532)
Tags
| Property Summary |
|---|
| Building |
|---|
| Land |
|---|
| Level | Rooms | Dimensions |
|---|---|---|
| Lower level | Family room | 26.58 Ft x 20.17 Ft |
| Recreational, Games room | 19.33 Ft x 12.25 Ft | |
| Other | 14.67 Ft x 12.00 Ft | |
| Bedroom | 16.75 Ft x 11.17 Ft | |
| Bedroom | 12.75 Ft x 11.17 Ft | |
| 5pc Bathroom | 15.50 Ft x 7.00 Ft | |
| Main level | Living room | 17.58 Ft x 17.17 Ft |
| Dining room | 20.00 Ft x 13.50 Ft | |
| Foyer | 13.00 Ft x 9.50 Ft | |
| Kitchen | 22.92 Ft x 13.58 Ft | |
| Pantry | 11.00 Ft x 6.00 Ft | |
| Office | 13.17 Ft x 12.00 Ft | |
| Other | 16.00 Ft x 11.50 Ft | |
| Laundry room | 11.75 Ft x 8.42 Ft | |
| Other | 12.00 Ft x 9.08 Ft | |
| Other | 28.42 Ft x 16.58 Ft | |
| 2pc Bathroom | 7.50 Ft x 5.83 Ft | |
| Upper Level | Primary Bedroom | 16.00 Ft x 15.17 Ft |
| Other | 12.92 Ft x 11.75 Ft | |
| Bedroom | 16.25 Ft x 11.67 Ft | |
| 6pc Bathroom | 16.00 Ft x 13.42 Ft | |
| Bedroom | 11.67 Ft x 11.58 Ft | |
| Bedroom | 12.00 Ft x 11.92 Ft | |
| 4pc Bathroom | 11.75 Ft x 6.00 Ft | |
| 3pc Bathroom | 11.00 Ft x 5.50 Ft | |
| 4pc Bathroom | 8.50 Ft x 6.00 Ft |
| Features | |||||
|---|---|---|---|---|---|
| Wet bar | Closet Organizers | No Animal Home | |||
| No Smoking Home | Gas BBQ Hookup | Attached Garage(3) | |||
| Washer | Water softener | Range - Gas | |||
| Dishwasher | Dryer | Microwave | |||
| Freezer | Garburator | Microwave Range Hood Combo | |||
| Window Coverings | Garage door opener | Central air conditioning | |||




































































