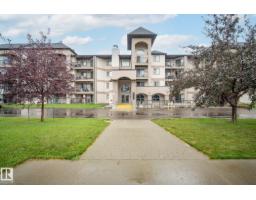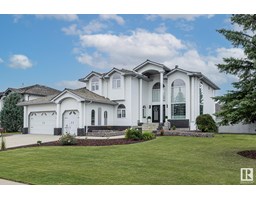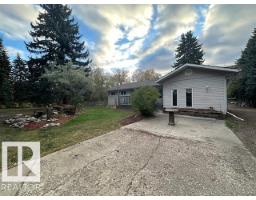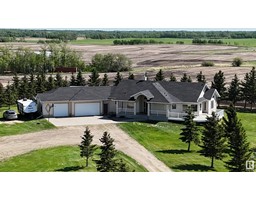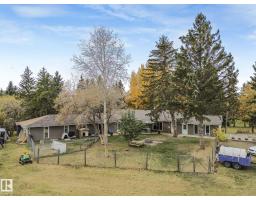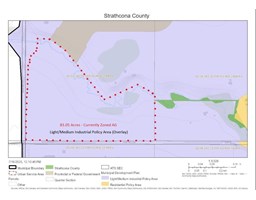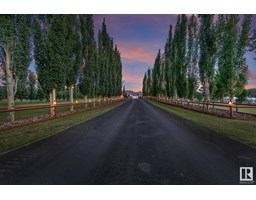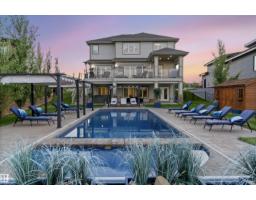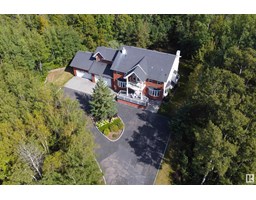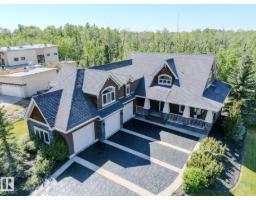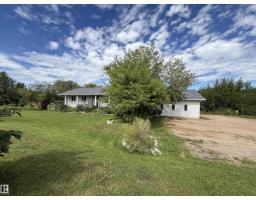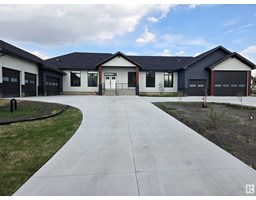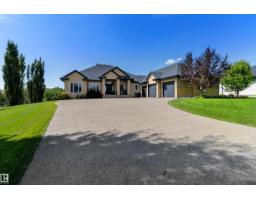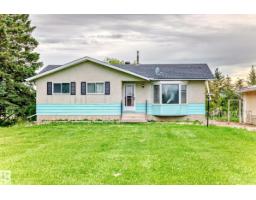#265 20212 TWP ROAD 510 Lakewood Acres, Rural Strathcona County, Alberta, CA
Address: #265 20212 TWP ROAD 510, Rural Strathcona County, Alberta
Summary Report Property
- MKT IDE4458081
- Building TypeHouse
- Property TypeSingle Family
- StatusBuy
- Added5 weeks ago
- Bedrooms4
- Bathrooms3
- Area1660 sq. ft.
- DirectionNo Data
- Added On02 Oct 2025
Property Overview
NO EXPENSE SPARED! OUTSTANDING EXECUTIVE LIVING! IMMACULATE (3+1 B/R) Built by Exclusive Homes WALKOUT Bungalow on 3.24 Acres PRIME Location in Lakewood Acres. Enter this FABULOUS Home w/a Spacious Tiled Front Foyer! The Chef's Kitchen offers Top of the Line Appliances, an Abundance of Cabinets+ Quartz Counters, Huge Island, Dining Area & access to the IMPRESSIVE Deck/a portion is Covered/Screened in! The Living rm features a 12ft Coffered Ceiling & Electric F/P. Primary B/R: a Walk-In Closet & an ELEGANT 5pce Ensuite. Other Main Floor Features: 9ft Ceiling, Vinyl Plank Flooring thru out & Laundry rm. Finished Lower Level: a9ft Ceiling, Huge Family-Rec-rm w/a Wet Bar, 4th B/R, Theatre rm, Den, 4pce Bathrm, Large Utility rm! UPGRADES: A/C, QUAD(24'11 x 42'5) Finished/Heated Garage, Screened in Lower Level w/a Hot Tub(2024), Front 20' Security Gate($22k)+ Full Landscaping(2025), Paved Entrance/Driveway(2025), 16X36 SHOP(2025). The Backyard offers PRIVACY, Rolling Hills, Firepit Area & Man-Cave/Bar! (id:51532)
Tags
| Property Summary |
|---|
| Building |
|---|
| Level | Rooms | Dimensions |
|---|---|---|
| Lower level | Family room | 5.44 m x 10.02 m |
| Den | 3.46 m x 3.57 m | |
| Bedroom 4 | 4.04 m x 4.42 m | |
| Utility room | 4.59 m x 5.7 m | |
| Main level | Living room | 4.88 m x 4.38 m |
| Dining room | 2.88 m x 3.07 m | |
| Kitchen | 4.55 m x 3.42 m | |
| Primary Bedroom | 4.77 m x 4.27 m | |
| Bedroom 2 | 3.63 m x 3.35 m | |
| Bedroom 3 | 3.02 m x 3.56 m | |
| Laundry room | 2.14 m x 3.16 m |
| Features | |||||
|---|---|---|---|---|---|
| Private setting | Park/reserve | Closet Organizers | |||
| Heated Garage | Attached Garage | Dishwasher | |||
| Dryer | Garage door opener remote(s) | Garage door opener | |||
| Microwave | Refrigerator | Stove | |||
| Washer | Window Coverings | Central air conditioning | |||
| Ceiling - 10ft | Ceiling - 9ft | ||||













































































