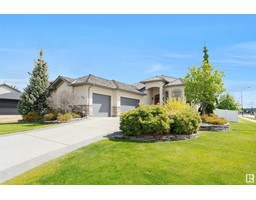#362 52258 RGE RD 231 Windsor Estates, Rural Strathcona County, Alberta, CA
Address: #362 52258 RGE RD 231, Rural Strathcona County, Alberta
Summary Report Property
- MKT IDE4385948
- Building TypeHouse
- Property TypeSingle Family
- StatusBuy
- Added1 weeks ago
- Bedrooms4
- Bathrooms4
- Area2515 sq. ft.
- DirectionNo Data
- Added On18 Jun 2024
Property Overview
ENERGY EFFICIENT ICF (Concrete) WALKOUT BUNGALOW... SPECTACULAR ESTATE SETTING..COVETED LOCATION...WINDSOR ESTATES just minutes from Sherwood Park and EDMONTON.This bright spacious entrance Draws you into this great room concept Walk right into your large living room that boasts huge windows to flood the room with tons of natural light. Adjacent is a chef's kitchen dream with loads of cabinets, granite counterspace & an island with even more space for those baking days. A dining space, eating area and mud room finish the main floor. Upstairs you will find a beautiful master bedroom with a spa like en-suite and walk in closet, along with 2 more bedrooms with jack n jill bathroom and a loft area!WALKOUT BSMT has HUGE rec room, THEATRE ROOM,2 MORE BEDROOMS bar w/keg fridge, GYM ROOM and OFFICE (Both could be used as 2 additional bedrooms) In floor heat as well as a walk out patio featuring a double sided fireplace for outside & inside. Landscaped yard along with gas hook up. (id:51532)
Tags
| Property Summary |
|---|
| Building |
|---|
| Level | Rooms | Dimensions |
|---|---|---|
| Basement | Family room | Measurements not available |
| Bedroom 4 | Measurements not available | |
| Media | Measurements not available | |
| Main level | Living room | Measurements not available |
| Dining room | Measurements not available | |
| Kitchen | Measurements not available | |
| Upper Level | Primary Bedroom | Measurements not available |
| Bedroom 2 | Measurements not available | |
| Bedroom 3 | Measurements not available | |
| Loft | Measurements not available |
| Features | |||||
|---|---|---|---|---|---|
| Private setting | Attached Garage | Dishwasher | |||
| Dryer | Refrigerator | Stove | |||
| Washer | Window Coverings | ||||
















































































