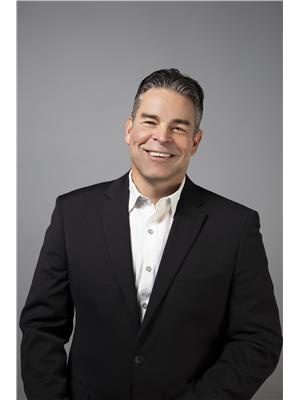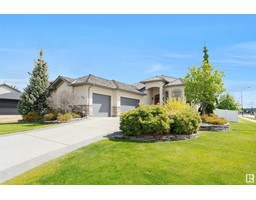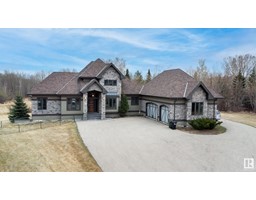#490 52328 RGE RD 233 Balmoral Heights, Rural Strathcona County, Alberta, CA
Address: #490 52328 RGE RD 233, Rural Strathcona County, Alberta
Summary Report Property
- MKT IDE4381552
- Building TypeHouse
- Property TypeSingle Family
- StatusBuy
- Added1 weeks ago
- Bedrooms5
- Bathrooms4
- Area2762 sq. ft.
- DirectionNo Data
- Added On17 Jun 2024
Property Overview
Welcome to this meticulously kept W/O BUNGALOW BACKING ONTO A PARK! The inviting floorplan offers an open concept main floor w/hand scraped HW floors, coffered ceilings in great room w/a stunning stacked stone gas FP. Chefs kitchen features a 10 island, impressive cabinetry, granite countertops & high end SS appliances. The dining area has a built-in buffet & access to the PRIVATE covered deck w/gas FP. Direct access from the kitchen & walk-thru pantry to laundry room, mudroom & 3 CAR GARAGE! Primary bedroom has a 5pc ensuite featuring steam shower, soaker tub & access to the deck. Main floor is complete w/2pc bath & 2nd bedroom/office. Spacious 2nd floor loft bedroom w/3pc ensuite & walk-in closet. The lower level features 2 additional bedrooms (one used as a gym), 3pc bath, & large family room w/2 sided FP. Complete w/wine cellar, theatre room, wet bar & games area opening to the covered patio w/gas FP & hot tub area looking at backyard & park! Enjoy entertaining in & out in this gorgeous home! (id:51532)
Tags
| Property Summary |
|---|
| Building |
|---|
| Level | Rooms | Dimensions |
|---|---|---|
| Basement | Family room | 5.18 m x 4.93 m |
| Bedroom 4 | 4.5 m x 4.16 m | |
| Bedroom 5 | 4.64 m x 3.71 m | |
| Recreation room | 3.95 m x 3.71 m | |
| Media | 5.31 m x 4.66 m | |
| Main level | Living room | 5.36 m x 5.34 m |
| Dining room | 3.88 m x 3.06 m | |
| Kitchen | 4.77 m x 3.89 m | |
| Primary Bedroom | 4.82 m x 4.24 m | |
| Bedroom 2 | 4.14 m x 3.2 m | |
| Laundry room | 3.53 m x 2.07 m | |
| Upper Level | Bedroom 3 | 6.43 m x 4.21 m |
| Features | |||||
|---|---|---|---|---|---|
| Attached Garage | Dishwasher | Dryer | |||
| Freezer | Garage door opener remote(s) | Garage door opener | |||
| Hood Fan | Oven - Built-In | Microwave | |||
| Gas stove(s) | Central Vacuum | Washer | |||
| Window Coverings | Wine Fridge | Refrigerator | |||





























































































