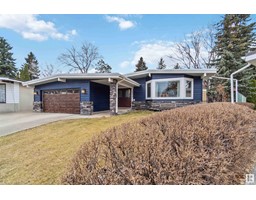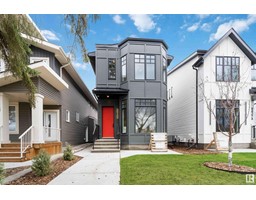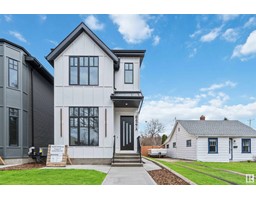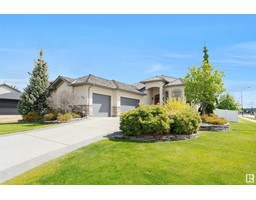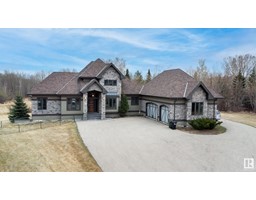#140 52327 RGE RD 233 Sherwood Golf & Country Club E, Rural Strathcona County, Alberta, CA
Address: #140 52327 RGE RD 233, Rural Strathcona County, Alberta
Summary Report Property
- MKT IDE4388809
- Building TypeHouse
- Property TypeSingle Family
- StatusBuy
- Added1 weeks ago
- Bedrooms7
- Bathrooms9
- Area5037 sq. ft.
- DirectionNo Data
- Added On17 Jun 2024
Property Overview
Built without compromise, this opulent estate home offers over 7,000 SqFt of refined living space. With 7 massive bedrooms, 9 bathrooms, an attached 5-car garage, & a detached workshop with ATV garage. An exquisite indoor waterfall guides you to the grand living area w/soaring 20-ft ceilings & open-to-below design. The gourmet kitchen offers top-of-the-line appliances & a prep/spice kitchen to cater to all your gastronomic needs. Your main level features a bedroom with 3-pce ensuite & powder room. Upstairs enjoy your bonus room, laundry, and 5 bedrooms, each with a private ensuite, ensuring the utmost privacy & comfort. The massive primary suite boast a lavish bathroom, walk-in closet, direct laundry, office,& balcony access feat. a fire table, hot tub, & outdoor TV area. Your lower level is an entertainer's dream, with a rec room, chic bar, bathroom, state-of-the-art theatre, and an additional bed w/ensuite. Outdoors, unwind by the serene koi pond with waterfall, on the covered deck or under the pergola. (id:51532)
Tags
| Property Summary |
|---|
| Building |
|---|
| Land |
|---|
| Level | Rooms | Dimensions |
|---|---|---|
| Basement | Family room | 9.88 m x 11.3 m |
| Additional bedroom | 3.81 m x 4.71 m | |
| Main level | Living room | 7.56 m x 8.02 m |
| Dining room | 4.43 m x 3.31 m | |
| Kitchen | 5 m x 4.86 m | |
| Bedroom 6 | 4.68 m x 3.71 m | |
| Breakfast | 4.06 m x 4.86 m | |
| Second Kitchen | 3.02 m x 2.36 m | |
| Upper Level | Den | 2.1 m x 4.81 m |
| Primary Bedroom | 4.32 m x 4.25 m | |
| Bedroom 2 | 3.56 m x 3.82 m | |
| Bedroom 3 | 4.17 m x 3.72 m | |
| Bedroom 4 | 3.62 m x 3.81 m | |
| Bonus Room | 7.35 m x 3.72 m | |
| Bedroom 5 | 3.33 m x 3.72 m |
| Features | |||||
|---|---|---|---|---|---|
| Private setting | See remarks | No back lane | |||
| Closet Organizers | Attached Garage | Dryer | |||
| Freezer | Garage door opener remote(s) | Garage door opener | |||
| Hood Fan | Stove | Washer | |||
| Window Coverings | Refrigerator | Dishwasher | |||
| Ceiling - 10ft | Ceiling - 9ft | Vinyl Windows | |||





























































