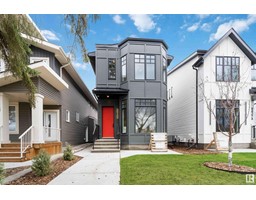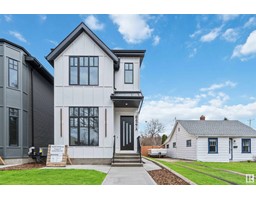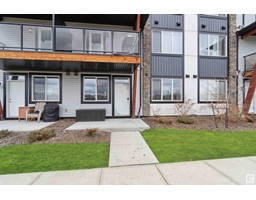7703 106A AV NW Forest Heights_EDMO, Edmonton, Alberta, CA
Address: 7703 106A AV NW, Edmonton, Alberta
Summary Report Property
- MKT IDE4389093
- Building TypeHouse
- Property TypeSingle Family
- StatusBuy
- Added22 weeks ago
- Bedrooms4
- Bathrooms4
- Area1550 sq. ft.
- DirectionNo Data
- Added On16 Jun 2024
Property Overview
Discover this charming 1556sqft bungalow in the heart of Forest Heights. Feat. 4 beds, 3.5 baths & a cozy gas fireplace, nestled in a tranquil setting. Recent enhancements include a freshly painted main floor, upgraded attic insulation for optimal comfort & a durable 50-yr roof for long-lasting protection. Large windows flood the home with natural light. Step into a modern kitchen designed for both functionality and style, w/Ample storage, wall oven, an island built-in cooktop allowing for effortless meal preparation. Step into the private backyard oasis w/lush garden beds, mature landscaping, irrigation system & inviting exposed aggregate walkways. This home offers an oversized detached double garage for ample storage. Experience a haven of comfort and convenience in this delightful residence. Stay active w/proximity to the Hardisty Fitness center & access to the scenic Trans Canada Trail. Conveniently located near multiple schools and Concordia University. All this home needs is YOU! (id:51532)
Tags
| Property Summary |
|---|
| Building |
|---|
| Land |
|---|
| Level | Rooms | Dimensions |
|---|---|---|
| Basement | Bedroom 3 | 4.43 m x 3.93 m |
| Bedroom 4 | 3.25 m x 2.57 m | |
| Recreation room | 7.29 m x 4.03 m | |
| Laundry room | 3.32 m x 1.81 m | |
| Main level | Living room | 3.74 m x 2.99 m |
| Dining room | 5.66 m x 3.69 m | |
| Kitchen | 5.86 m x 4.44 m | |
| Den | 2.39 m x 3.98 m | |
| Primary Bedroom | 4.6 m x 3.49 m | |
| Bedroom 2 | 4.08 m x 3.13 m |
| Features | |||||
|---|---|---|---|---|---|
| Paved lane | Lane | Detached Garage | |||
| Oversize | Dishwasher | Dryer | |||
| Freezer | Garage door opener remote(s) | Garage door opener | |||
| Oven - Built-In | Stove | Washer | |||
| Window Coverings | Refrigerator | ||||






























































