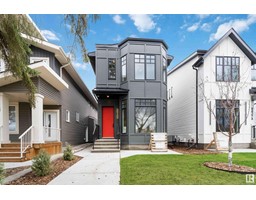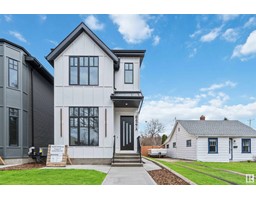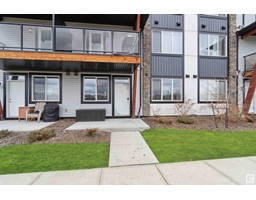#49 130 HYNDMAN CR NW Canon Ridge, Edmonton, Alberta, CA
Address: #49 130 HYNDMAN CR NW, Edmonton, Alberta
Summary Report Property
- MKT IDE4396472
- Building TypeDuplex
- Property TypeSingle Family
- StatusBuy
- Added19 weeks ago
- Bedrooms4
- Bathrooms4
- Area1184 sq. ft.
- DirectionNo Data
- Added On10 Jul 2024
Property Overview
Welcome to this stunning 2-story half duplex in Cannon Ridge, offering a perfect blend of comfort and modern amenities. This 1208 sqft home features 4 spacious bedrooms and 3.5 bathrooms, making it an ideal choice for families. The main floor boasts an open-concept layout w/ a bright and airy living room, dining area, and kitchen with sliding doors leading to a beautiful deck, perfect for outdoor entertaining and relaxation. A convenient half-bathroom is also located on this level. Ascending upstairs you will find the primary suite completed w/ a walk-in closet and ensuite. 2 additional well-sized bedrooms & a full bathroom. The fully finished basement offers a versatile space w/ a large family room, a 4th bedroom & a full bathroom. Additional features of this home include a single attached garage, modern finishes & hardwood floors. Situated in a friendly neighborhood with easy access to schools, parks, shopping, and public transportation, the Yellowhead, the river and more. ALL THIS HOME NEEDS IS YOU! (id:51532)
Tags
| Property Summary |
|---|
| Building |
|---|
| Level | Rooms | Dimensions |
|---|---|---|
| Basement | Bedroom 4 | 2.6 m x 4.38 m |
| Recreation room | 4.25 m x 2.65 m | |
| Laundry room | 1.69 m x 3.19 m | |
| Main level | Living room | 2.82 m x 5.43 m |
| Dining room | 2.38 m x 2.65 m | |
| Kitchen | 2.26 m x 2.65 m | |
| Upper Level | Primary Bedroom | 4.25 m x 3.62 m |
| Bedroom 2 | 2.65 m x 4.4 m | |
| Bedroom 3 | 2.62 m x 2.74 m |
| Features | |||||
|---|---|---|---|---|---|
| Attached Garage | Dishwasher | Dryer | |||
| Garage door opener remote(s) | Garage door opener | Hood Fan | |||
| Refrigerator | Stove | Washer | |||
| Window Coverings | |||||




















































