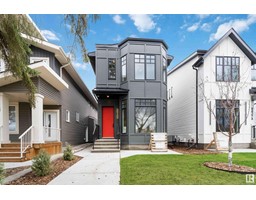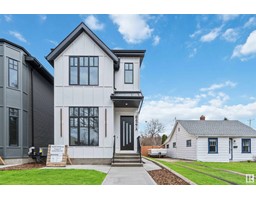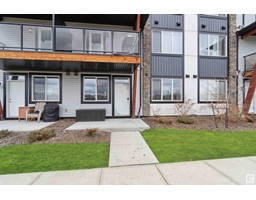15004 15 ST NW Fraser, Edmonton, Alberta, CA
Address: 15004 15 ST NW, Edmonton, Alberta
Summary Report Property
- MKT IDE4385469
- Building TypeHouse
- Property TypeSingle Family
- StatusBuy
- Added22 weeks ago
- Bedrooms5
- Bathrooms4
- Area2503 sq. ft.
- DirectionNo Data
- Added On19 Jun 2024
Property Overview
Welcome to this stunning 2-story home boasting more than 2400sqft of luxurious living space, designed to accommodate every need. The heart of the home is the spacious living room, bathed in natural light streaming through large windows & gas fireplace, creating a warm & inviting atmosphere for relaxation or entertaining. Adjacent to the living room is the gourmet dream kitchen, equipped with S/S appliances, quartz countertops, ample storage-including a spice kitchen, allowing you to whip up culinary delights w/out cluttering the main kitchen. Ascend the staircase to be greeted w/the bonus room. The primary suite features a lavish ensuite w/a luxurious soaking tub, separate shower, his-and-hers sinks & a private balcony. 3 more bedrooms & 2 full baths offer plenty of space for family or guests. The basement is a blank canvas for your personal touch. Enjoy relaxing evenings on the covered deck in your backyard. Located close to the Anthony Henday, Shopping, River, and more. ALL THIS HOME NEEDS IS YOU! (id:51532)
Tags
| Property Summary |
|---|
| Building |
|---|
| Level | Rooms | Dimensions |
|---|---|---|
| Main level | Living room | 4.22 m x 4.39 m |
| Dining room | 2.84 m x 4.02 m | |
| Kitchen | 3.64 m x 4.02 m | |
| Bedroom 5 | 3.06 m x 2.84 m | |
| Pantry | 4.02 m x 1.64 m | |
| Upper Level | Primary Bedroom | 4.06 m x 4.63 m |
| Bedroom 2 | 3.03 m x 3.45 m | |
| Bedroom 3 | 3.97 m x 3.45 m | |
| Bedroom 4 | 3.44 m x 2.89 m | |
| Bonus Room | 3.53 m x 4.93 m |
| Features | |||||
|---|---|---|---|---|---|
| Park/reserve | Attached Garage | Dishwasher | |||
| Dryer | Garage door opener remote(s) | Garage door opener | |||
| Hood Fan | Oven - Built-In | Microwave | |||
| Refrigerator | Stove | Washer | |||
| Window Coverings | Ceiling - 9ft | ||||



































































