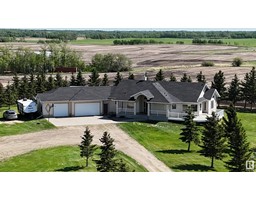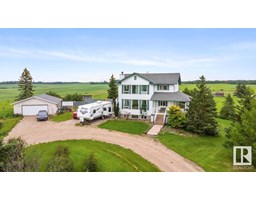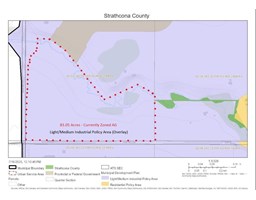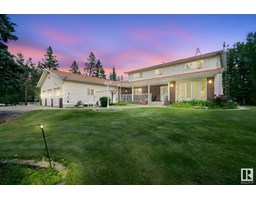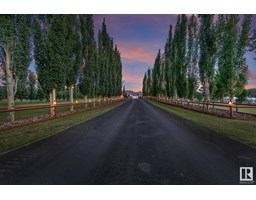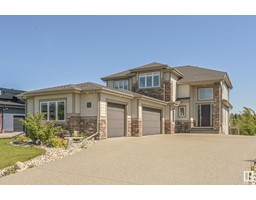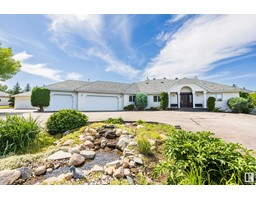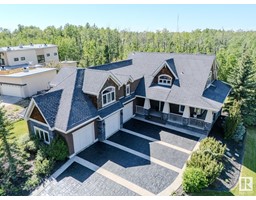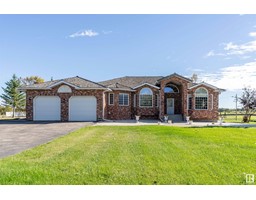#38 53017 RGE ROAD 223 Habitat Acres, Rural Strathcona County, Alberta, CA
Address: #38 53017 RGE ROAD 223, Rural Strathcona County, Alberta
Summary Report Property
- MKT IDE4448797
- Building TypeHouse
- Property TypeSingle Family
- StatusBuy
- Added1 weeks ago
- Bedrooms4
- Bathrooms3
- Area1494 sq. ft.
- DirectionNo Data
- Added On20 Jul 2025
Property Overview
Executive bungalow in prestigious Habitat Acres, just minutes from Sherwood Park. This 4-bedroom, 2.5-bath home features a triple heated garage and inviting front verandah. The kitchen offers quartz countertops, stainless steel appliances, ample cabinetry, and an island overlooking the dining area. A cozy gas fireplace anchors the living room, while the primary suite includes a walk-in closet and spa-like ensuite with soaker tub. A sunny flex room, large mudroom, and guest bath complete the main floor. The fully finished basement boasts a spacious rec room, two bedrooms with walk-in closets, a 4-piece bath, and a large laundry room with storage. Enjoy the tranquility of a fenced, landscaped 0.75-acre lot with a maintenance-free deck and fire pit—all with the convenience of being close to city amenities. Move-in ready! (id:51532)
Tags
| Property Summary |
|---|
| Building |
|---|
| Land |
|---|
| Level | Rooms | Dimensions |
|---|---|---|
| Basement | Bedroom 3 | Measurements not available x 3.89 m |
| Bedroom 4 | Measurements not available x 3.9 m | |
| Main level | Living room | Measurements not available x 4.79 m |
| Dining room | Measurements not available x 4.1 m | |
| Kitchen | Measurements not available x 4.1 m | |
| Primary Bedroom | Measurements not available x 4.11 m | |
| Bedroom 2 | 2.74m x 4.12m |
| Features | |||||
|---|---|---|---|---|---|
| Private setting | No Smoking Home | Heated Garage | |||
| Attached Garage | Dishwasher | Dryer | |||
| Garage door opener remote(s) | Microwave | Refrigerator | |||
| Stove | Central Vacuum | Window Coverings | |||





















































