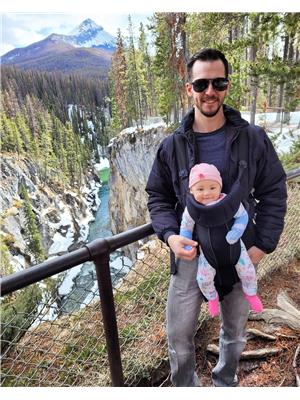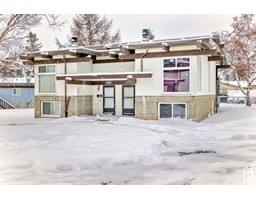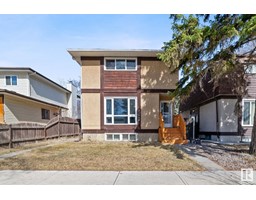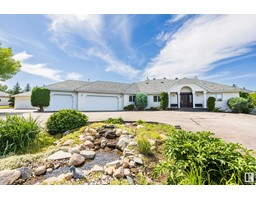#385 52465 RGE ROAD 213 Hude Estates, Rural Strathcona County, Alberta, CA
Address: #385 52465 RGE ROAD 213, Rural Strathcona County, Alberta
Summary Report Property
- MKT IDE4431718
- Building TypeHouse
- Property TypeSingle Family
- StatusBuy
- Added1 days ago
- Bedrooms3
- Bathrooms3
- Area1464 sq. ft.
- DirectionNo Data
- Added On18 Apr 2025
Property Overview
This gorgeous log home bungalow with a walkout basement is fully upgraded inside and out. The 1.35 acre lot is fully fenced and situated in Hude Estates. Step inside and you will love this vaulted open concept floor plan. Main floor features a cozy living room, 2pc bathroom, dining area, and enormous kitchen all with new luxury vinyl plank floorings and new quartz counters. Master bedroom is also located on the main floor with its own 4 pc ensuite bathroom and balcony. The loft area has open railings overlooking your lower level family room. The lower area is fully finished containing a 2nd living area with a wood burning stove, 9ft ceilings and huge windows. As well, another full 4pc bathroom, 2 bedrooms, laundry room and access to your double 22 x 22 attached heated garage. Bonus features to this property include a 16x20 second detached garage, maintenance free main deck, 4 mature apple trees, raspberry patch and minutes from Ardrossan. (id:51532)
Tags
| Property Summary |
|---|
| Building |
|---|
| Land |
|---|
| Level | Rooms | Dimensions |
|---|---|---|
| Lower level | Bedroom 2 | Measurements not available |
| Bedroom 3 | Measurements not available | |
| Bonus Room | Measurements not available | |
| Main level | Living room | Measurements not available |
| Dining room | Measurements not available | |
| Kitchen | Measurements not available | |
| Family room | Measurements not available | |
| Primary Bedroom | Measurements not available |
| Features | |||||
|---|---|---|---|---|---|
| See remarks | Attached Garage | Heated Garage | |||
| Detached Garage | Dishwasher | Dryer | |||
| Microwave Range Hood Combo | Stove | Washer | |||
| Window Coverings | |||||

























































































