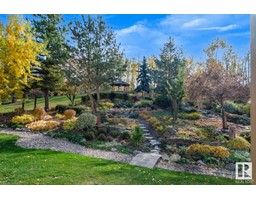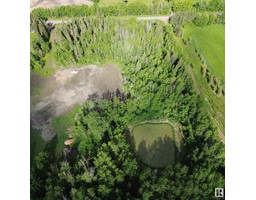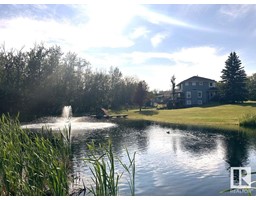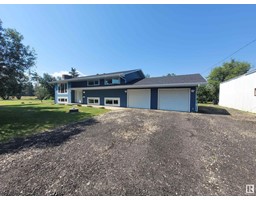51213 RR222 None, Rural Strathcona County, Alberta, CA
Address: 51213 RR222, Rural Strathcona County, Alberta
Summary Report Property
- MKT IDE4411312
- Building TypeHouse
- Property TypeSingle Family
- StatusBuy
- Added4 hours ago
- Bedrooms4
- Bathrooms4
- Area2867 sq. ft.
- DirectionNo Data
- Added On17 Dec 2024
Property Overview
Welcome to your dream retreat! This stunning 2-story home, boasting 2900 square feet of elegant living space, is perfectly situated on 16 picturesque acres. Surrounded by a lush landscape of mature trees and sprawling pasture, this property offers a serene escape from the hustle and bustle of everyday life. Step inside to discover a meticulously maintained interior that showcases warmth and charm at every turn. The walk-out basement adds versatility, providing ample space for recreation, storage, or a home office. Outside, you'll find a large shop perfect for all your projects and hobbies, along with a small barn that could serve as a great space for animals or additional storage. The landscaping is exquisite, enhancing the natural beauty of the property. Whether you're looking for a peaceful retreat or a vibrant space for family gatherings, this home has it all. Don’t miss out on the opportunity to own this exceptional property. (id:51532)
Tags
| Property Summary |
|---|
| Building |
|---|
| Land |
|---|
| Level | Rooms | Dimensions |
|---|---|---|
| Lower level | Family room | Measurements not available x 7 m |
| Bedroom 3 | Measurements not available x 5.5 m | |
| Bedroom 4 | Measurements not available x 3.9 m | |
| Main level | Living room | Measurements not available x 6.7 m |
| Dining room | Measurements not available x 3.7 m | |
| Kitchen | Measurements not available x 4.3 m | |
| Den | Measurements not available x 3.9 m | |
| Upper Level | Primary Bedroom | Measurements not available x 5.2 m |
| Bedroom 2 | Measurements not available x 3.8 m | |
| Office | Measurements not available x 6.9 m | |
| Loft | Measurements not available x 7.4 m |
| Features | |||||
|---|---|---|---|---|---|
| Private setting | Treed | Attached Garage | |||
| Heated Garage | Oversize | RV | |||
| Dishwasher | Dryer | Garage door opener remote(s) | |||
| Garage door opener | Hood Fan | Oven - Built-In | |||
| Refrigerator | Stove | Washer | |||
| Window Coverings | Central air conditioning | ||||




























































































