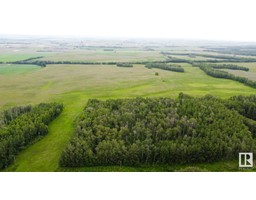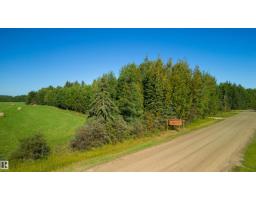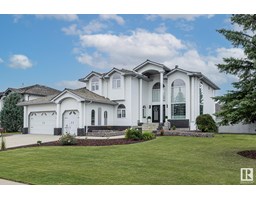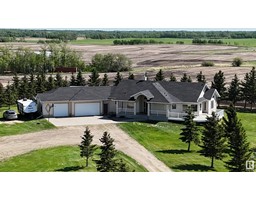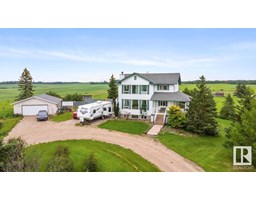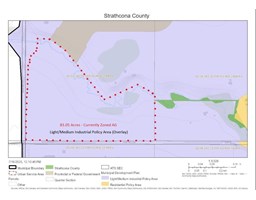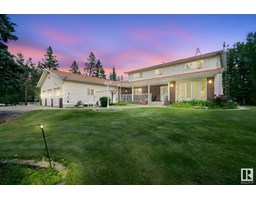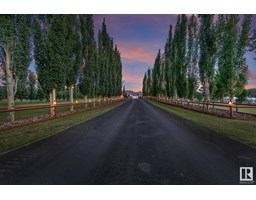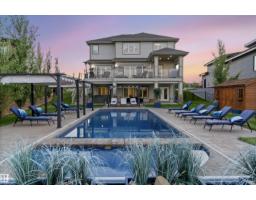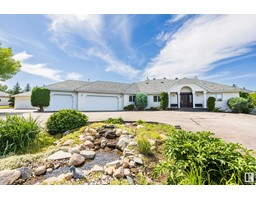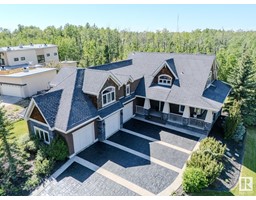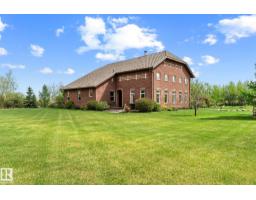55360 RGE ROAD 205 None, Rural Strathcona County, Alberta, CA
Address: 55360 RGE ROAD 205, Rural Strathcona County, Alberta
Summary Report Property
- MKT IDE4447367
- Building TypeHouse
- Property TypeSingle Family
- StatusBuy
- Added7 days ago
- Bedrooms4
- Bathrooms2
- Area1160 sq. ft.
- DirectionNo Data
- Added On22 Aug 2025
Property Overview
THIS STRATHCONA COUNTY ACREAGE MUST BE SEEN TO BE APPRECIATED! Fully Renovated Bungalow W/ tremendous character, amazing kitchen W/ handmade custom counter-tops, brick accents & backsplash, beautiful hardwood flooring, warm & welcoming living room w/ fireplace, 2 BDRMS on main, super functional bsmt w/ 3rd bdrm & office or 4th bdrm, large NEW deck built by experienced woodworker craftsman; all the modern comforts in perfect country setting, not in subdivision! Only 11 mins to Shell Scotford or Dow in Alberta's Industrial Heartland, 16 mins to Fort Sask, 5 mins to Bruderheim, 30 mins to Sherwood Park, 14 mins to Elk Island. The 33X22 O/S foam insulated, heated, detached double garage is used as a high-end wood working studio & workshop. Ambience in there is jaw dropping! 4 Open Bay Shop & 38X42 energized silver shop provide excellent storage & use for mechanical, welding or farming! GET READY...PREPARE YOURSELF FOR MOVIE-LIKE DREAM QUONSET! HEATED & FULLY FINSHD +/- 3100 SQ.FT W/LIVING QUARTERS! ACT NOW! (id:51532)
Tags
| Property Summary |
|---|
| Building |
|---|
| Land |
|---|
| Level | Rooms | Dimensions |
|---|---|---|
| Lower level | Family room | Measurements not available |
| Den | Measurements not available | |
| Bedroom 3 | Measurements not available | |
| Bedroom 4 | Measurements not available | |
| Main level | Living room | Measurements not available |
| Dining room | Measurements not available | |
| Kitchen | Measurements not available | |
| Primary Bedroom | Measurements not available | |
| Bedroom 2 | Measurements not available |
| Features | |||||
|---|---|---|---|---|---|
| Flat site | Detached Garage | Heated Garage | |||
| Parking Pad | RV | Dishwasher | |||
| Dryer | Garage door opener remote(s) | Garage door opener | |||
| Microwave | Washer | Window Coverings | |||
| See remarks | Refrigerator | Two stoves | |||
| Central air conditioning | |||||















































































