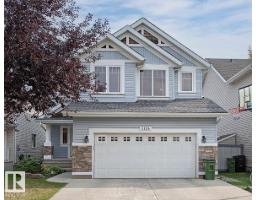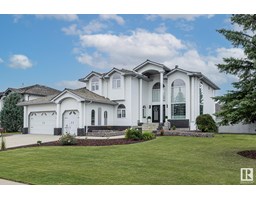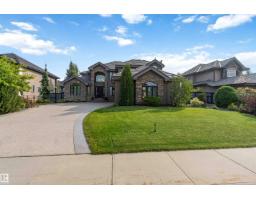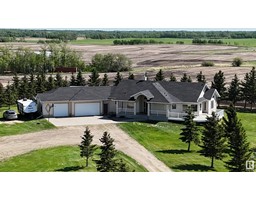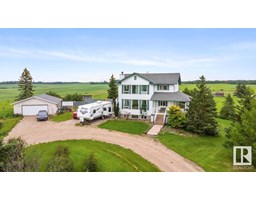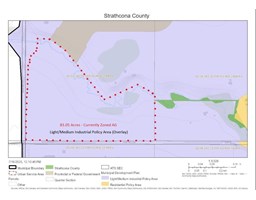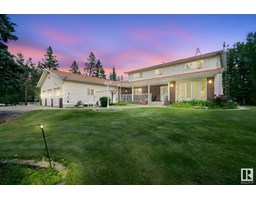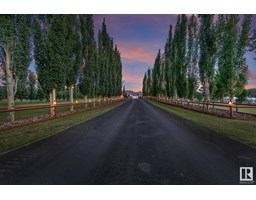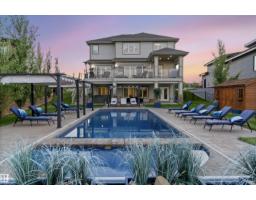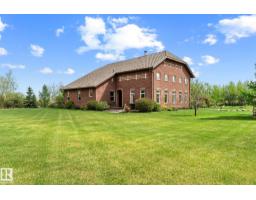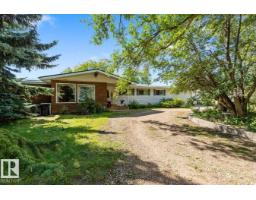#61 23045 TWP ROAD 514 Belvedere Heights East, Rural Strathcona County, Alberta, CA
Address: #61 23045 TWP ROAD 514, Rural Strathcona County, Alberta
Summary Report Property
- MKT IDE4459532
- Building TypeHouse
- Property TypeSingle Family
- StatusBuy
- Added10 hours ago
- Bedrooms4
- Bathrooms3
- Area2034 sq. ft.
- DirectionNo Data
- Added On28 Sep 2025
Property Overview
CUSTOM FIXER UPPER ACREAGE on a treed lot in BELVEDERE ESTATES, right by Belvedere Golf Course, 10 minutes from Sherwood Park. 4 Bedroom Bungalow with Triple Attached Garage, Walkout Basement, over 3800 sqft of living space. Main Floor with 3 Bedrooms 1.5 Baths, Living Room with Deck Facing South towards the forest. Kitchen with west facing deck, and Primary Bedroom with East Facing Deck and 2 pce Ensuite. Bonus Room above main floor with door to walk onto flat roof, with 360 degree views (windows need replacing). Garage interior measures 36.3’ wide x 23.3’ deep, & includes an 11 foot door. Basement with 2 large living spaces, 4th Bedroom and 3 pce ensuite. “Hockey Pond” on the northside of the land. Absolutely quiet location with the sounds of nature. If you want to get out of the city and live in an acreage that needs to be renovated, this could be the one for you. *Flat Roof over garage is about 5 years old, & about 15 years old over the house. (id:51532)
Tags
| Property Summary |
|---|
| Building |
|---|
| Level | Rooms | Dimensions |
|---|---|---|
| Basement | Family room | 4.22 m x 7.05 m |
| Bedroom 4 | 4.58 m x 4.57 m | |
| Laundry room | 2.03 m x 5.87 m | |
| Storage | 2.28 m x 2.66 m | |
| Other | 4.93 m x 3.1 m | |
| Main level | Living room | 4.16 m x 7.14 m |
| Dining room | 4.12 m x 4.99 m | |
| Kitchen | 4.12 m x 5.79 m | |
| Primary Bedroom | 4.78 m x 4.13 m | |
| Bedroom 2 | 3.54 m x 2.84 m | |
| Bedroom 3 | 4.04 m x 4.07 m | |
| Upper Level | Bonus Room | 4.31 m x 4.85 m |
| Features | |||||
|---|---|---|---|---|---|
| Cul-de-sac | Treed | See remarks | |||
| No Animal Home | No Smoking Home | Attached Garage | |||
| Dishwasher | Dryer | Garage door opener remote(s) | |||
| Garage door opener | Hood Fan | Oven - Built-In | |||
| Refrigerator | Storage Shed | Stove | |||
| Washer | Window Coverings | ||||































































