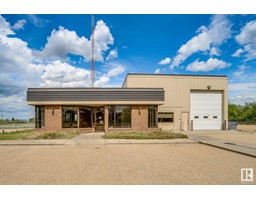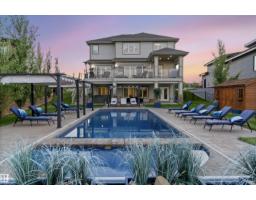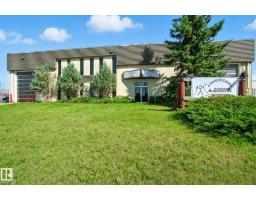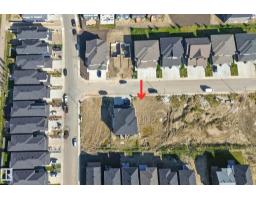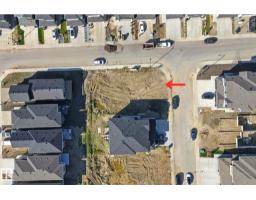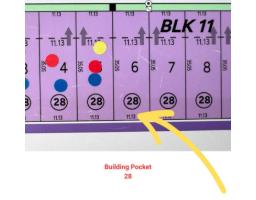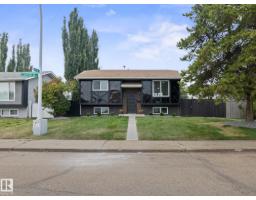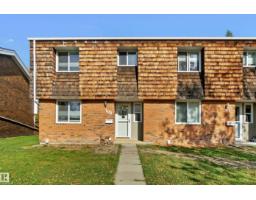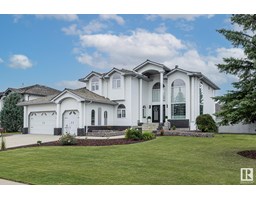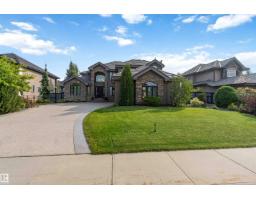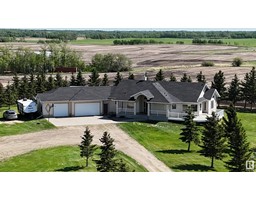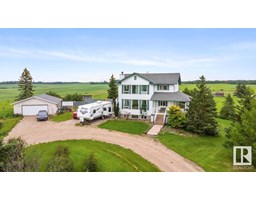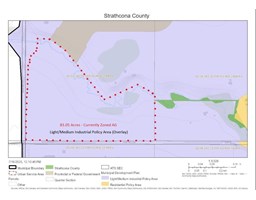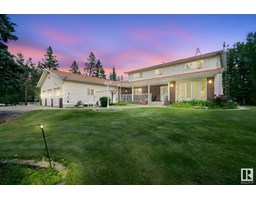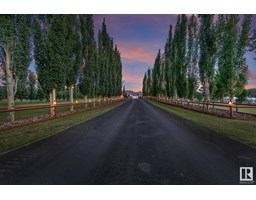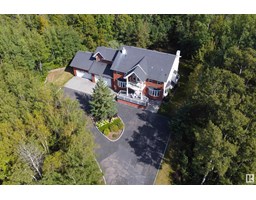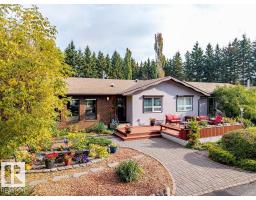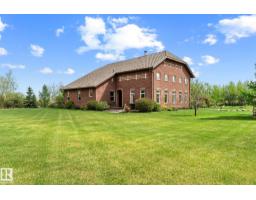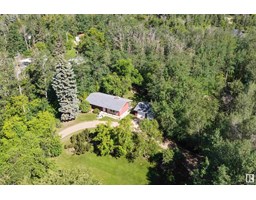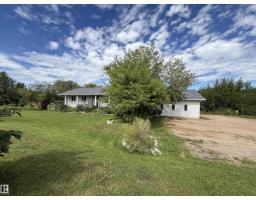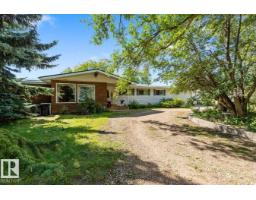#61 52510 RGE ROAD 213 Beaver Valley Estates, Rural Strathcona County, Alberta, CA
Address: #61 52510 RGE ROAD 213, Rural Strathcona County, Alberta
Summary Report Property
- MKT IDE4459780
- Building TypeHouse
- Property TypeRecreational
- StatusBuy
- Added1 weeks ago
- Bedrooms6
- Bathrooms4
- Area2980 sq. ft.
- DirectionNo Data
- Added On28 Sep 2025
Property Overview
Live the Good Life in Beaver Valley Estates! This private 3.36-acre property backs a community reserve w/ pond & Trails, offering peace & space. Minutes from Sherwood Park, this custom-designed home features 3+3 bedrooms, a main flr bedroom and 3.5 baths. The grand entrance opens to a living room w/ huge windows flooding area w/ natural sunlight.The kitchen will delight any chef w/ an oversized island, wall oven, 2 fridges. Upstairs, the king-sized primary suite has dual walk-in closets, spa ensuite w/ a dual, multi-spray body massage shower & jet tub, plus a balcony w/ beautiful views. The fully developed basement adds 3 bedrooms, a rec room & a full bath, all w/ in-floor heating & vinyl plank flooring. The mechanic of the family will love the attached heated dream garage, & 22x46 shop, and a separate 40x60 powered shop! Recent updates on shingles, boiler, septic, electrical, and more. This property is perfect for acreage lifestyle! Visit REALTOR® website for more info *Some photos virtually staged* (id:51532)
Tags
| Property Summary |
|---|
| Building |
|---|
| Level | Rooms | Dimensions |
|---|---|---|
| Basement | Bedroom 4 | 4.61 m x 3.56 m |
| Recreation room | 10.65 m x 6.96 m | |
| Bedroom 5 | 3.99 m x 4.79 m | |
| Bedroom 6 | 6.66 m x 5.28 m | |
| Utility room | 4.29 m x 3.81 m | |
| Main level | Living room | 6.52 m x 4.91 m |
| Dining room | 4.7 m x 4.18 m | |
| Kitchen | 4.75 m x 4.42 m | |
| Office | 4.97 m x 3.52 m | |
| Upper Level | Primary Bedroom | 5.39 m x 3.93 m |
| Bedroom 2 | 5.13 m x 3.58 m | |
| Bedroom 3 | 5.25 m x 3.51 m |
| Features | |||||
|---|---|---|---|---|---|
| Exterior Walls- 2x6" | No Smoking Home | Environmental reserve | |||
| Attached Garage | Oversize | Dishwasher | |||
| Dryer | Freezer | Garage door opener remote(s) | |||
| Garage door opener | Microwave | Stove | |||
| Washer | Window Coverings | Refrigerator | |||
| Ceiling - 9ft | |||||













































































