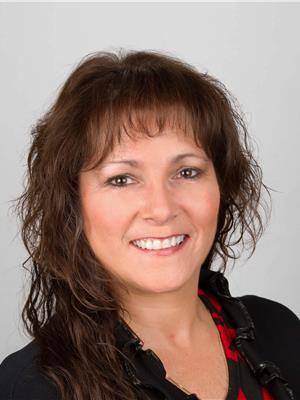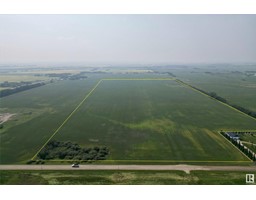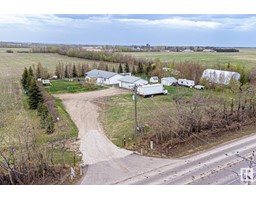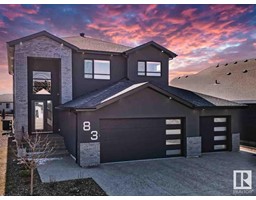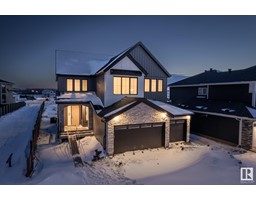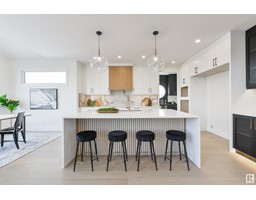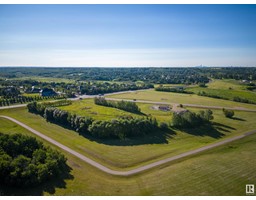35 25027 Sturgeon RD Lower Viscount Estate, Rural Sturgeon County, Alberta, CA
Address: 35 25027 Sturgeon RD, Rural Sturgeon County, Alberta
Summary Report Property
- MKT IDE4393218
- Building TypeHouse
- Property TypeSingle Family
- StatusBuy
- Added1 weeks ago
- Bedrooms4
- Bathrooms3
- Area1252 sq. ft.
- DirectionNo Data
- Added On18 Jun 2024
Property Overview
BEAUTIFULLY UPDATED 4 BEDROOM, 2.5 BATH BUNGALOW located just minutes from St. albert in the quiet subdivision of Lower Viscount Estates. 1.02 Acres of Meticulously Landscaped lawn boasting large Mature Trees, Green House, 4 Car Attached Garage Right across the Road from Sturgeon Golf Course. This Gorgeous home has the beauty of Acreage Living with the convenience Municipal Water and Sewer! The Open Concept Living /Dining rm hosts Engineered Hardwood floors, loads of Windows and is highlighted with a Natural Gas fireplace. The good sized kitchen features Upgraded Cabinets, Stylish Backsplash, Quartz Countertops with a Garden Door that leads out to the Covered Deck overlooking the Massive yard. Large Primary bdrm is home to a walk in closet and 2pc ensuite. 2 more Jr. bdrms & 4pc bath are also located on the main floor. Basemnt is home to the 4th bdrm w/Huge 3pc Ensuite, a Den, Laundry rm, Large Family Rm w/2nd Gas Fireplace & Cold Rm. So many features you'll have to come and see IT to take it all in! (id:51532)
Tags
| Property Summary |
|---|
| Building |
|---|
| Land |
|---|
| Level | Rooms | Dimensions |
|---|---|---|
| Basement | Family room | 7.32 m x 7.72 m |
| Den | 3.07 m x 2.63 m | |
| Bedroom 4 | 3.13 m x 4.07 m | |
| Laundry room | 4.22 m x 4.34 m | |
| Cold room | 1.11 m x 4.63 m | |
| Main level | Living room | 4.46 m x 5.3 m |
| Dining room | 3.42 m x 3.48 m | |
| Kitchen | 3.42 m x 5.82 m | |
| Primary Bedroom | 4.11 m x 4.18 m | |
| Bedroom 2 | 3.16 m x 2.78 m | |
| Bedroom 3 | 3.18 m x 3.28 m |
| Features | |||||
|---|---|---|---|---|---|
| Flat site | No Smoking Home | Detached Garage | |||
| Dishwasher | Garage door opener remote(s) | Garage door opener | |||
| Microwave Range Hood Combo | Refrigerator | Storage Shed | |||
| Stove | See remarks | ||||







































































