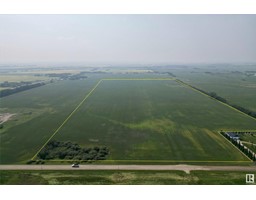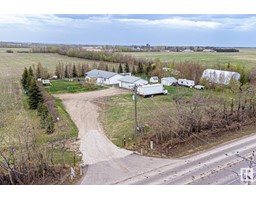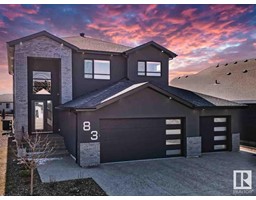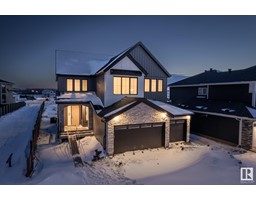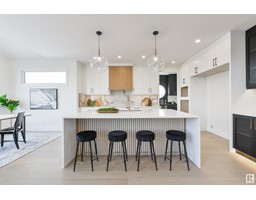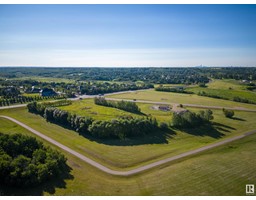9 Rivers Edge PL Crossing At River's Edge, Rural Sturgeon County, Alberta, CA
Address: 9 Rivers Edge PL, Rural Sturgeon County, Alberta
Summary Report Property
- MKT IDE4392736
- Building TypeHouse
- Property TypeSingle Family
- StatusBuy
- Added1 weeks ago
- Bedrooms5
- Bathrooms4
- Area2509 sq. ft.
- DirectionNo Data
- Added On16 Jun 2024
Property Overview
SPECTACULAR HOME IN SANCTUARY SETTING. Located on 0.49 of an acre backing onto a park reserve this 2500sqft custom built, 5 bedroom walkout bungalow with oversized garage is just minutes from both Edmonton & St Albert. Upon entering you are greeted by the SUNDRENCHED GREAT-ROOM featuring banks of windows, engineered hardwood floors & custom millwork. This awesome property has 3 bedrooms on the main, including a large Primary suite w/ deck access & 5 piece spa inspired ensuite with steam shower, heated tiles & large walk in closet & 2 bedrooms down. Great room with vaulted ceilings & feature wall f/p, chef's quartz kitchen with large breakfast bar island, built in ovens, 6 burner gas stove, walkthrough pantry, eating nook leading to huge covered deck, & main floor laundry. The Lower level features a Rec room, family theatre room, custom wet bar & in floor radiant heating. A covered aggregate patio, secluded firepit area, sprinkler system and thats just the beginning. This is an extraordinary property! (id:51532)
Tags
| Property Summary |
|---|
| Building |
|---|
| Level | Rooms | Dimensions |
|---|---|---|
| Lower level | Bedroom 4 | 4.19 m x 5.32 m |
| Bedroom 5 | 3.54 m x 4.66 m | |
| Recreation room | 9.28 m x 9.49 m | |
| Media | 5.23 m x 4.21 m | |
| Utility room | 4.39 m x 6.53 m | |
| Main level | Living room | 5.23 m x 6.02 m |
| Dining room | 4.26 m x 2.48 m | |
| Kitchen | 4.38 m x 6.04 m | |
| Primary Bedroom | 4.29 m x 7.24 m | |
| Bedroom 2 | 3.72 m x 4.12 m | |
| Bedroom 3 | 3.35 m x 4.34 m | |
| Mud room | 3.07 m x 1.78 m | |
| Laundry room | 2.65 m x 3.02 m |
| Features | |||||
|---|---|---|---|---|---|
| Private setting | See remarks | Park/reserve | |||
| Wet bar | No Smoking Home | Oversize | |||
| Attached Garage | Dryer | Garage door opener remote(s) | |||
| Garage door opener | Hood Fan | Oven - Built-In | |||
| Refrigerator | Stove | Washer | |||
| Window Coverings | Wine Fridge | See remarks | |||
| Central air conditioning | Ceiling - 10ft | Ceiling - 9ft | |||
| Vinyl Windows | |||||


















































































