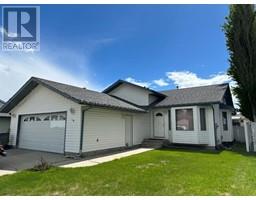29 594028 Range Road 125, Rural Woodlands County, Alberta, CA
Address: 29 594028 Range Road 125, Rural Woodlands County, Alberta
Summary Report Property
- MKT IDA2120819
- Building TypeHouse
- Property TypeSingle Family
- StatusBuy
- Added14 weeks ago
- Bedrooms4
- Bathrooms4
- Area2688 sq. ft.
- DirectionNo Data
- Added On12 Aug 2024
Property Overview
Secluded elegance close to town on a private acreage setting with town water and paved to the entrance . Located only minutes from town in the Upper Baxter Heights subdivision this stunning home is perfect for your family . There are so many stunning features its a must to add to your viewing list . There is featured in the home on the main floor you enter into the grand main level with a gourmet kitchen featuring stainless upgraded appliances , upgraded cabinets, heated tile flooring, walk thru pantry, wine fridge,unlimited storage and counter space . A truly dream kitchen. Main floor also has a stunning living room, dining area, bedroom or office and a 2 piece bath with heated flooring . Upstairs the primary bedroom overlooks the beautiful manicured backyard with all its fantastic stonework and great firepit area. This bedroom features a walk in closet, makeup desk area and a beautiful 5 pce ensuite . There are 2 more large bedrooms in this level both featuring window benches. also another 4 piece bath including a laundry chute . Downstairs is an entertainers dream ...a bright walkout basement features a family room with fireplace, a kitchenette area to make all entertaining in this area easy, walkout to the beautiful backyard patio ( area for a hottub if u like) and down to the spectacular firepit . Did i mention the indoor pool?? This feature has no explanation ! just lots of fun! There is exposed aggregate deck off the upper kitchen with covered gazebos, house is air conditioned, attached is a triple heated garage . the lovely grounds are a true gem , very secluded and there is approx 2 acres that is fenced and ready for horses . There are so many outstanding features to this property it must be seen to be totally appreciated . 5 bedrooms, 4 baths, 3 car garage , walkout basement , secluded , town water, pavement to entrance and move in ready . This summary checks all the boxes on your wishlist . (id:51532)
Tags
| Property Summary |
|---|
| Building |
|---|
| Land |
|---|
| Level | Rooms | Dimensions |
|---|---|---|
| Second level | Primary Bedroom | 18.33 Ft x 16.42 Ft |
| Bedroom | 15.67 Ft x 12.17 Ft | |
| Bedroom | 15.75 Ft x 14.50 Ft | |
| 4pc Bathroom | Measurements not available | |
| 5pc Bathroom | Measurements not available | |
| Basement | 3pc Bathroom | Measurements not available |
| Bedroom | 13.92 Ft x 13.67 Ft | |
| Recreational, Games room | 40.42 Ft x 14.42 Ft | |
| Other | 42.83 Ft x 26.08 Ft | |
| Main level | Living room | 13.83 Ft x 11.92 Ft |
| Family room | 18.00 Ft x 19.42 Ft | |
| Dining room | 13.08 Ft x 12.00 Ft | |
| Kitchen | 13.00 Ft x 20.67 Ft | |
| Laundry room | 9.33 Ft x 14.58 Ft | |
| Pantry | 7.50 Ft x 7.83 Ft | |
| Office | 14.17 Ft x 12.00 Ft | |
| 2pc Bathroom | Measurements not available |
| Features | |||||
|---|---|---|---|---|---|
| Cul-de-sac | Treed | Other | |||
| Closet Organizers | Attached Garage(3) | Washer | |||
| Refrigerator | Stove | Dryer | |||
| Central air conditioning | |||||



































































