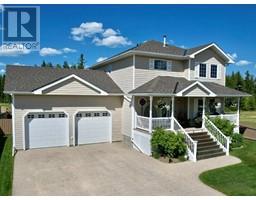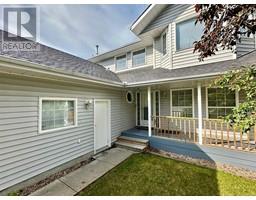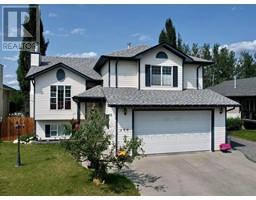6, 590079 Range Road 113, Rural Woodlands County, Alberta, CA
Address: 6, 590079 Range Road 113, Rural Woodlands County, Alberta
Summary Report Property
- MKT IDA2157234
- Building TypeHouse
- Property TypeSingle Family
- StatusBuy
- Added14 weeks ago
- Bedrooms5
- Bathrooms3
- Area1904 sq. ft.
- DirectionNo Data
- Added On14 Aug 2024
Property Overview
Country Estate Living is a few minutes east of Whitecourt. STUNNING CUSTOM-BUILT BUNGALOW on 2.87 manicured acres with a 3-hole putting golf course and NATIVE TREES BEHIND! The heated 26' x 36' heated shop is a bonus. Enter through the grand front door into the cozy living room. It focuses on the wood fireplace and stone mantle, open dining area, and cooks kitchen. A large slab quartz countertop island holds a farmhouse-style sink, storage, a microwave, and room for seating. There is a gas stove with a convenient pot filler and a high-end hood fan. Down the hall are 3 bedrooms. A luxury primary bedroom is full of big windows that look towards Whitecourt Mountain. An extra large ensuite has a large jetted tub, a 3-sided gas fireplace, a walk-in closet, and a separate water closet with a walk-in shower. The main bathroom features a soaker tub. Two nicely sized bedrooms on the main floor. Laundry is also on the main level with a sink and access to the garage. Downstairs has more great entertaining options with a large family room, theatre, and media room with a snack area. Two rows of large reclining seating are included with the big screen and projector. There is a second access up to the garage as well. Bedrooms three and four are large and have good storage next to a great bathroom. The lower level is heated with in-floor and forced air heat, of course, it is cooled with central air throughout. Recently painted with gorgeous statement colors and tones that are welcoming and soothing after a full day. The attached garage has room for 2 vehicles and more storage from the entrances. This is a family home like no other. (id:51532)
Tags
| Property Summary |
|---|
| Building |
|---|
| Land |
|---|
| Level | Rooms | Dimensions |
|---|---|---|
| Basement | Bedroom | 13.50 Ft x 11.00 Ft |
| Bedroom | 14.50 Ft x 12.00 Ft | |
| Family room | 23.50 Ft x 15.00 Ft | |
| 3pc Bathroom | Measurements not available | |
| Media | 24.00 Ft x 12.00 Ft | |
| Recreational, Games room | 14.00 Ft x 12.00 Ft | |
| Main level | 3pc Bathroom | Measurements not available |
| Primary Bedroom | 16.50 Ft x 12.50 Ft | |
| Bedroom | 10.50 Ft x 10.00 Ft | |
| Bedroom | 11.00 Ft x 10.00 Ft | |
| Kitchen | 13.50 Ft x 13.50 Ft | |
| Dining room | 11.50 Ft x 11.50 Ft | |
| Living room | 19.50 Ft x 11.50 Ft | |
| Laundry room | 11.00 Ft x 10.00 Ft | |
| Other | 8.50 Ft x 8.50 Ft | |
| 5pc Bathroom | Measurements not available |
| Features | |||||
|---|---|---|---|---|---|
| Closet Organizers | Gas BBQ Hookup | Attached Garage(2) | |||
| Parking Pad | Garage | Detached Garage | |||
| Washer | Refrigerator | Gas stove(s) | |||
| Dryer | Microwave | Central air conditioning | |||



































































