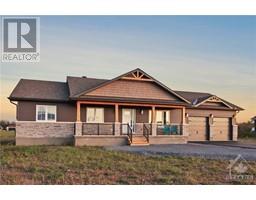825 GAMBLE DRIVE Russell Trails, Russell, Ontario, CA
Address: 825 GAMBLE DRIVE, Russell, Ontario
Summary Report Property
- MKT ID1373576
- Building TypeHouse
- Property TypeSingle Family
- StatusBuy
- Added2 days ago
- Bedrooms4
- Bathrooms3
- Area0 sq. ft.
- DirectionNo Data
- Added On30 Jun 2024
Property Overview
Rare opportunity to own a builder model home with $100,000+ of the most popular designer upgrades included! This spacious Tartan Homes "Cobalt" model home is available for possession and offers a sizable family home on a 50' lot with 4 bedrooms + a huge loft upstairs and a beautiful main floor layout which includes a stunning open concept kitchen, dining room and great room plus a separate living room area, along with mudroom and pantry. Tartan has long been known as a price/sq ft value leader and this home is a terrific example. Interior photos shown are actual home. Please note: appliances, furniture and artwork are not included. Window coverings are included. Basement is unfinished to develop as you wish and includes a bathroom rough in and the floor has been painted. Great opportunity to buy and move in before the end of summer while selling an existing home in the peak market. (id:51532)
Tags
| Property Summary |
|---|
| Building |
|---|
| Land |
|---|
| Level | Rooms | Dimensions |
|---|---|---|
| Second level | Primary Bedroom | 13'1" x 19'2" |
| 5pc Ensuite bath | Measurements not available | |
| Bedroom | 11'6" x 13'1" | |
| Bedroom | 11'4" x 11'3" | |
| Bedroom | 11'0" x 11'0" | |
| Other | Measurements not available | |
| Laundry room | Measurements not available | |
| 4pc Bathroom | Measurements not available | |
| Loft | 13'2" x 17'7" | |
| Lower level | Pantry | Measurements not available |
| Main level | Dining room | 12'5" x 14'3" |
| Great room | 14'6" x 17'7" | |
| Kitchen | 10'1" x 17'6" | |
| Eating area | 9'0" x 12'3" | |
| Dining room | 12'6" x 17'6" | |
| Mud room | Measurements not available | |
| Partial bathroom | Measurements not available | |
| Living room | 10'0" x 16'5" |
| Features | |||||
|---|---|---|---|---|---|
| Attached Garage | Hood Fan | Alarm System | |||
| Central air conditioning | Air exchanger | ||||





























