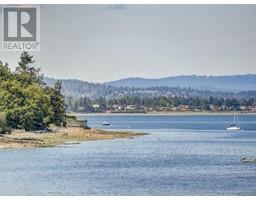103 745 Travino Lane Travino Landing, Saanich, British Columbia, CA
Address: 103 745 Travino Lane, Saanich, British Columbia
Summary Report Property
- MKT ID973030
- Building TypeApartment
- Property TypeSingle Family
- StatusBuy
- Added14 weeks ago
- Bedrooms2
- Bathrooms2
- Area886 sq. ft.
- DirectionNo Data
- Added On12 Aug 2024
Property Overview
HIGHLY DESIRED TRAVINO LANDING CONDO. This ground-level 2bedroom 2 bath unit in the Travino development boasts an array of coveted amenities. It includes exclusive access to a private green space perfect for dog lovers and those with young children to play. Inside discover a sunlit open-concept kitchen and living area featuring stainless steel appliances, a gas cooktop, with high end finishes. Stay cozy with a modern floating fireplace, perfect for winter evenings. Glass French doors seamlessly connect the living room to a covered patio. Pamper yourself in the luxurious 4-piece spa-style bathroom with a double vanity and walk-in shower, complemented by dual closets for ample storage. Customize the versatile den as a home office, 2nd bedroom (air vent equipped) or seasonal storage area. The award-winning Travino community covers central heating, AC, hot water and offers impressive amenities such as a courtyard, gym, billiard room, EV chargers, bike storage, dog wash station, car wash, private storage units, secure parking and garden plots. Close proximity to Royal Oak Shopping, Saanich Commonwealth Place, restaurants and schools. (id:51532)
Tags
| Property Summary |
|---|
| Building |
|---|
| Level | Rooms | Dimensions |
|---|---|---|
| Main level | Patio | 12 ft x 8 ft |
| Bathroom | 4-Piece | |
| Bedroom | 10 ft x 8 ft | |
| Ensuite | 4-Piece | |
| Primary Bedroom | 13 ft x 11 ft | |
| Living room | 16 ft x 9 ft | |
| Eating area | 8 ft x 7 ft | |
| Kitchen | 13 ft x 9 ft | |
| Entrance | 6 ft x 5 ft |
| Features | |||||
|---|---|---|---|---|---|
| Central location | Irregular lot size | Other | |||
| Air Conditioned | |||||
















































