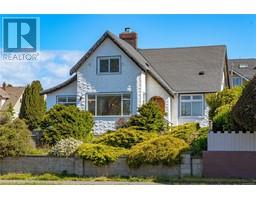1106 Tolmie Ave Maplewood, Saanich, British Columbia, CA
Address: 1106 Tolmie Ave, Saanich, British Columbia
Summary Report Property
- MKT ID968252
- Building TypeDuplex
- Property TypeSingle Family
- StatusBuy
- Added14 weeks ago
- Bedrooms3
- Bathrooms3
- Area1952 sq. ft.
- DirectionNo Data
- Added On11 Aug 2024
Property Overview
** Open House Sat Aug 17th 11-1 ** Impeccable home situated in a private and quiet self-managed complex in the centrally located Maplewood neighbourhood of Saanich East. This three bed (with an additional bonus den/office room), three bath half duplex includes the natural sunlight of a south west location and a higher elevation providing city views and overlooking Jackson Park. Huge primary bedroom located on the top floor with 11 foot vaulted ceiling, ensuite & walk in closet. A second and third bedroom, and full size laundry completes the top level. Main level features beautiful fir wood floors, electric fireplace in the living room, dining area and French doors that walk out to your west facing patio. Gourmet kitchen with island and double sink overlooks both the dining and living areas, perfect for entertaining. Enjoy the bonus of an attached 300+ sq ft garage. Close to all amenities including Hillside & Mayfair Mall, and transit a very short walk. Please see the YouTube video. (id:51532)
Tags
| Property Summary |
|---|
| Building |
|---|
| Level | Rooms | Dimensions |
|---|---|---|
| Second level | Laundry room | 6'10 x 5'1 |
| Ensuite | 3-Piece | |
| Bedroom | 10'3 x 9'11 | |
| Bedroom | 13'0 x 10'1 | |
| Bathroom | 4-Piece | |
| Primary Bedroom | 16'1 x 11'10 | |
| Lower level | Storage | 10'0 x 8'0 |
| Main level | Bathroom | 2-Piece |
| Patio | 15'9 x 9'10 | |
| Den | 14'1 x 13'0 | |
| Kitchen | 13'6 x 9'9 | |
| Dining room | 11'7 x 10'7 | |
| Living room | 16'7 x 16'0 | |
| Entrance | 6'9 x 4'10 |
| Features | |||||
|---|---|---|---|---|---|
| Central location | Private setting | Southern exposure | |||
| Sloping | Other | Rectangular | |||
| None | |||||





























































