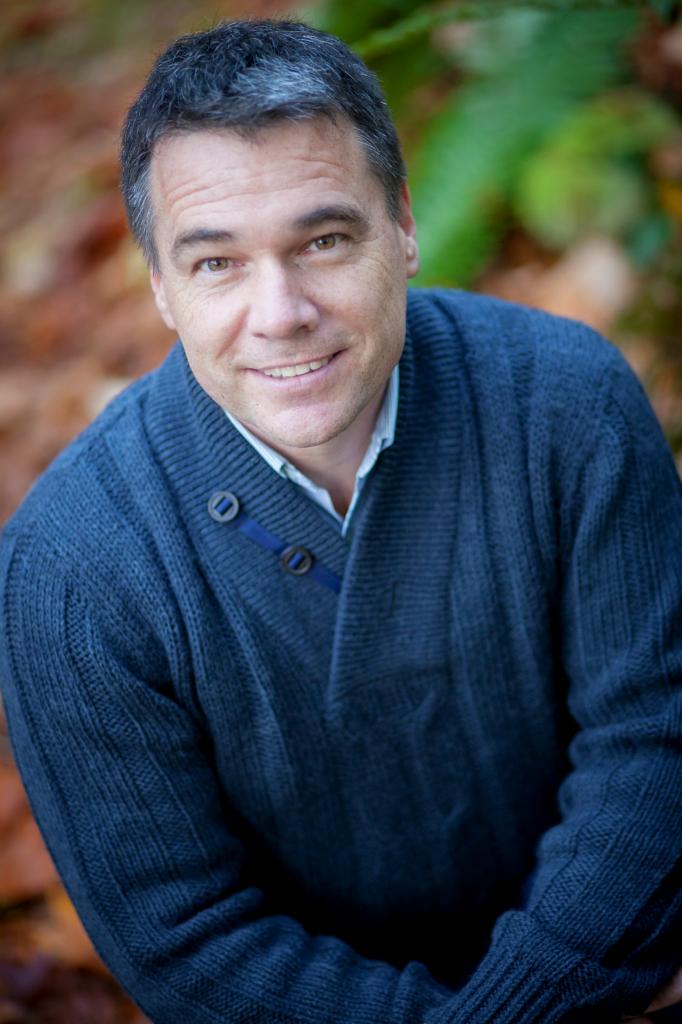1935 Casa Marcia Cres Gordon Head, Saanich, British Columbia, CA
Address: 1935 Casa Marcia Cres, Saanich, British Columbia
Summary Report Property
- MKT ID967782
- Building TypeHouse
- Property TypeSingle Family
- StatusBuy
- Added22 weeks ago
- Bedrooms3
- Bathrooms2
- Area2568 sq. ft.
- DirectionNo Data
- Added On19 Jun 2024
Property Overview
Welcome to this custom built split level family home in the coveted location of Casa Marcia Cres. Presented on an 11,543 ft.² lot with well-established landscaping. Custom built by owners and flawlessly maintained for 62 years with upgrades, new windows and a heat pump. Interiors feature hardwood flooring upper level, muted paint pallets, crown mouldings and trim. This mid-century modern home is streamlined and functional offering rooms and space for everyone. Enduring style is a perfect canvas to incorporate further contemporary decor. Large social living room with feature fireplace opens to separate dining room. Casual family room with wood stove and adjoining flex room, these multipurpose rooms lend well to media or home theatre. The basement is the calling card for workshop and crafters and has separate double-door access. Lush backyard oasis with cozy seating area on stone inlay patio to enjoy the sunshine, generous greenhouse, arbors and garden shed. (id:51532)
Tags
| Property Summary |
|---|
| Building |
|---|
| Land |
|---|
| Level | Rooms | Dimensions |
|---|---|---|
| Second level | Bathroom | 4-Piece |
| Bedroom | 13 ft x 9 ft | |
| Bedroom | 12 ft x 10 ft | |
| Primary Bedroom | 14 ft x 11 ft | |
| Main level | Bathroom | 3-Piece |
| Laundry room | 14 ft x 6 ft | |
| Bonus Room | 14 ft x 10 ft | |
| Eating area | 8 ft x 7 ft | |
| Kitchen | 10 ft x 8 ft | |
| Dining room | 10 ft x 10 ft | |
| Living room | 18 ft x 13 ft | |
| Family room | 12 ft x 15 ft | |
| Entrance | 7 ft x 4 ft | |
| Other | Storage | 12 ft x 10 ft |
| Features | |||||
|---|---|---|---|---|---|
| Central location | Park setting | Southern exposure | |||
| Partially cleared | Other | Rectangular | |||
| Air Conditioned | Central air conditioning | ||||






































































