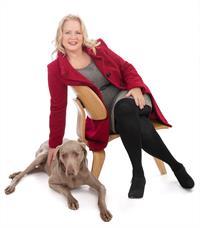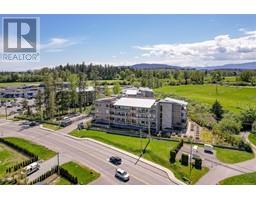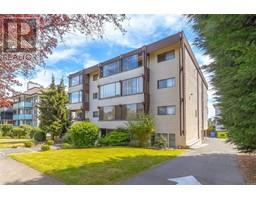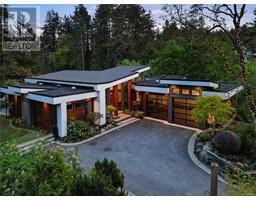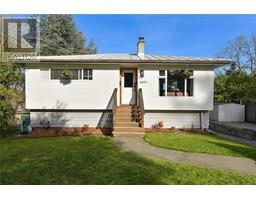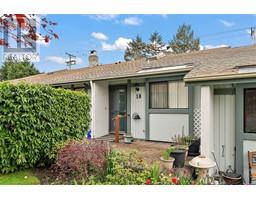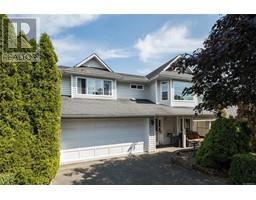4 4305 Maltwood Lane Greystone Estates, Saanich, British Columbia, CA
Address: 4 4305 Maltwood Lane, Saanich, British Columbia
Summary Report Property
- MKT ID965355
- Building TypeRow / Townhouse
- Property TypeSingle Family
- StatusBuy
- Added1 weeks ago
- Bedrooms2
- Bathrooms2
- Area2006 sq. ft.
- DirectionNo Data
- Added On17 Jun 2024
Property Overview
Ready to “downsize” but not sacrifice it all? Greystone Estates located at the top of Broadmead. Stunning corner unit that is an end unit 1 level townhouse offering you all the privacy you desire along with some of the prettiest views from all the principle living areas. Soak in the westerly views of the city, mountains & a Garry Oak Tree meadow. This unit has in-floor radiant heat, updated kitchen, wood flooring in the dining/living room, plus a cozy gas fireplace in the L/R for those cold winter eves. Large master bedroom that walks out on the huge covered deck area, large walk-in closet & fully updated ensuite bathroom with shower stall & soaker tub. The second bedroom, ideal as a work from home space or guest bedroom. Well managed adult-oriented complex that is wheelchair friendly with elevator access to 2 parking stalls & a massive storage room in the secure garage. This is a great place to ''age in place'' while enjoying the activities close by. Just a short walk to Rithet's Bog or the Broadmead Shopping Centre. (id:51532)
Tags
| Property Summary |
|---|
| Building |
|---|
| Land |
|---|
| Level | Rooms | Dimensions |
|---|---|---|
| Main level | Ensuite | 4-Piece |
| Primary Bedroom | 11 ft x 16 ft | |
| Bedroom | 11 ft x 12 ft | |
| Bathroom | 4-Piece | |
| Kitchen | 14 ft x 15 ft | |
| Eating area | 16 ft x 14 ft | |
| Living room | 15 ft x 21 ft | |
| Dining room | 11 ft x 12 ft | |
| Entrance | 6 ft x 9 ft | |
| Other | Storage | 7 ft x 17 ft |
| Features | |||||
|---|---|---|---|---|---|
| Cul-de-sac | Private setting | Irregular lot size | |||
| None | |||||












































