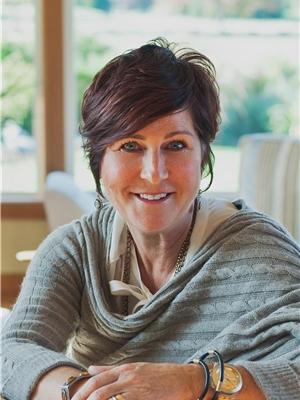4050 Hopesmore Dr Mt Doug, Saanich, British Columbia, CA
Address: 4050 Hopesmore Dr, Saanich, British Columbia
Summary Report Property
- MKT ID973463
- Building TypeHouse
- Property TypeSingle Family
- StatusBuy
- Added13 weeks ago
- Bedrooms2
- Bathrooms2
- Area1488 sq. ft.
- DirectionNo Data
- Added On19 Aug 2024
Property Overview
Escape to your own private sanctuary with this STYLISH RANCHER surrounded by beautiful ZEN GARDENS! A Japanese inspired SUN FILLED COURTYARD entrance welcomes you. This lovely UPDATED home offers 2 bedrooms 2 baths with spacious family room. Fantastic ONE LEVEL LIVING featuring a smart and intuitive design. Inviting LR offers wood/electric FIREPLACE and great flow to the dining area with English Garden views. NEWLY RENOVATED main bathroom. Primary bedroom with his/her closets and ensuite w/heated floors and towel rack. Playful updated kitchen with stainless accents along with quartz counters and modern cabinetry. Cozy and comfortable family rm w/feature brick fireplace and sliding doors revealing a breathtaking deck and pergola. Beautiful perennials, bamboo & hedging provide amazing privacy in this incredible oasis. Enjoy a convenient & comfortable lifestyle in this highly sought after neighborhood, boasting proximity to an array of local amenities, buses, parks and UVIC. (id:51532)
Tags
| Property Summary |
|---|
| Building |
|---|
| Level | Rooms | Dimensions |
|---|---|---|
| Main level | Patio | 17'7 x 9'10 |
| Patio | 21'9 x 10'9 | |
| Laundry room | 10'0 x 8'3 | |
| Kitchen | 15'9 x 8'4 | |
| Ensuite | 3-Piece | |
| Primary Bedroom | 13'2 x 11'1 | |
| Bathroom | 4-Piece | |
| Bedroom | 10'4 x 10'3 | |
| Family room | 16'2 x 13'2 | |
| Entrance | 7'7 x 5'6 | |
| Dining room | 11'1 x 10'2 | |
| Living room | 18'3 x 13'8 |
| Features | |||||
|---|---|---|---|---|---|
| Central location | Level lot | Park setting | |||
| Private setting | Southern exposure | Other | |||
| Rectangular | Garage | Air Conditioned | |||



































































