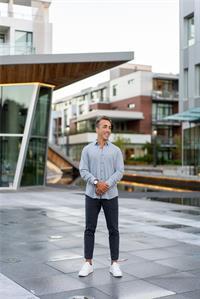4580 Bonnieview Pl Gordon Head, Saanich, British Columbia, CA
Address: 4580 Bonnieview Pl, Saanich, British Columbia
Summary Report Property
- MKT ID962404
- Building TypeHouse
- Property TypeSingle Family
- StatusBuy
- Added14 weeks ago
- Bedrooms9
- Bathrooms8
- Area5703 sq. ft.
- DirectionNo Data
- Added On12 Aug 2024
Property Overview
Welcome to the epitome of multigenerational living in the sought-after community of Gordon Head. This stunning residence offers an unparalleled combination of luxury, comfort, and convenience, making it the perfect place to call home for families of all sizes. Situated on a sprawling lot with ocean views and equipped with an elevator, this meticulously crafted home was designed with attention to detail and quality craftsmanship in mind. From the moment you step through the door, you'll be greeted by a sense of warmth and elegance that permeates every corner of the space. For those seeking privacy and relaxation, the main level also includes a luxurious primary suite complete with a spa-like ensuite bathroom. Additional bedrooms and bathrooms on the main level provide ample space for family members or guests, ensuring everyone has their own private retreat. Located in the heart of Gordon Head, this home offers easy access to parks, schools, the ocean, and all amenities. (id:51532)
Tags
| Property Summary |
|---|
| Building |
|---|
| Level | Rooms | Dimensions |
|---|---|---|
| Second level | Living room | 16'8 x 19'0 |
| Dining room | 12'0 x 13'7 | |
| Balcony | 8'2 x 44'3 | |
| Balcony | 10'1 x 6'0 | |
| Eating area | 9'1 x 9'0 | |
| Family room | 16'6 x 20'0 | |
| Kitchen | 15'0 x 17'3 | |
| Bathroom | 2-Piece | |
| Balcony | 17'2 x 7'7 | |
| Ensuite | 5-Piece | |
| Primary Bedroom | 20'3 x 14'2 | |
| Ensuite | 4-Piece | |
| Bedroom | 14'5 x 13'10 | |
| Ensuite | 3-Piece | |
| Bedroom | 12'4 x 13'10 | |
| Main level | Unfinished Room | 17'0 x 20'4 |
| Office | 11'0 x 11'1 | |
| Laundry room | 6'10 x 6'7 | |
| Media | 14'9 x 20'4 | |
| Bathroom | 3-Piece | |
| Patio | 17'3 x 9'6 | |
| Bathroom | 4-Piece | |
| Bedroom | 13'1 x 14'3 | |
| Entrance | 11'9 x 13'5 | |
| Additional Accommodation | Bathroom | X |
| Other | 6'4 x 5'0 | |
| Bedroom | 9'9 x 12'7 | |
| Bedroom | 10'0 x 10'1 | |
| Kitchen | 9'3 x 9'4 | |
| Living room | 11'0 x 12'9 | |
| Bedroom | 9'10 x 13'0 | |
| Auxiliary Building | Other | 7'3 x 8'10 |
| Living room | 15'1 x 17'7 | |
| Kitchen | 12'1 x 8'10 | |
| Bathroom | 3-Piece | |
| Bedroom | 9'6 x 8'8 | |
| Bedroom | 10'0 x 11'7 |
| Features | |||||
|---|---|---|---|---|---|
| Cul-de-sac | Other | Rectangular | |||
| None | |||||



































































