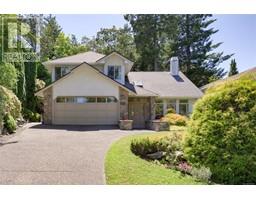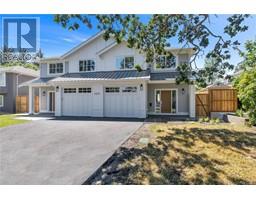4841 Major Rd Cordova Bay, Saanich, British Columbia, CA
Address: 4841 Major Rd, Saanich, British Columbia
Summary Report Property
- MKT ID969847
- Building TypeHouse
- Property TypeSingle Family
- StatusBuy
- Added4 weeks ago
- Bedrooms4
- Bathrooms3
- Area4286 sq. ft.
- DirectionNo Data
- Added On11 Jul 2024
Property Overview
THIS PREMIUM OCEANFRONT in Cordova Bay embodies the essence of West Coast living. Spanning over 4,200 sqft, the custom-built home boasts breathtaking views of Mount Baker & the San Juan Islands, complemented by direct beach access. Situated on a .7-acre property with the potential for an additional ocean-view parcel, this home offers ocean views from every room while ensuring exceptional privacy & serenity. The residence offers versatile living arrangements, accommodating either a spacious 4-bedroom layout or a 2-bedroom configuration with a home office, plus an optional fully self-contained 2-bedroom suite below. Interior highlights include edge-grain fir flooring, cabinetry, & millwork, along with amenities such as two decks (including a covered oceanfront patio), a durable metal roof, & heated bathroom flooring. Rain-screen technology, heat pump, & premium windows & doors ensure remarkable energy efficiency. Embrace unparalleled luxury amidst the stunning landscapes of Cordova Bay. (id:51532)
Tags
| Property Summary |
|---|
| Building |
|---|
| Land |
|---|
| Level | Rooms | Dimensions |
|---|---|---|
| Lower level | Utility room | 11'4 x 9'1 |
| Bedroom | 14'10 x 12'10 | |
| Bedroom | 11'8 x 11'7 | |
| Living room | 14'9 x 14'2 | |
| Kitchen | 11'6 x 12'0 | |
| Bathroom | 4-Piece | |
| Hobby room | 15'8 x 39'0 | |
| Games room | 20'3 x 19'4 | |
| Main level | Laundry room | 7'10 x 9'1 |
| Office | 10'5 x 11'0 | |
| Bathroom | 3-Piece | |
| Bedroom | 14'8 x 12'9 | |
| Ensuite | 5-Piece | |
| Primary Bedroom | 15'7 x 14'8 | |
| Kitchen | 17'7 x 15'7 | |
| Family room | 12'1 x 15'6 | |
| Great room | 19'11 x 22'9 | |
| Entrance | 13'4 x 12'3 | |
| Other | Storage | 16'0 x 16'0 |
| Features | |||||
|---|---|---|---|---|---|
| Private setting | Sloping | Other | |||
| Rectangular | Air Conditioned | ||||















































































































