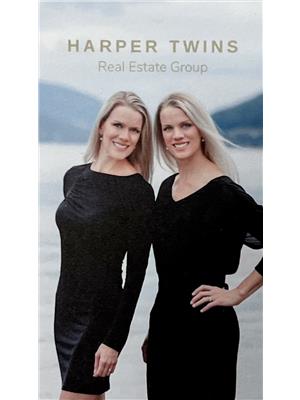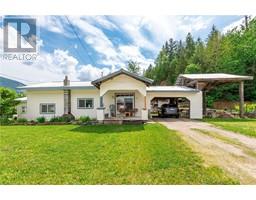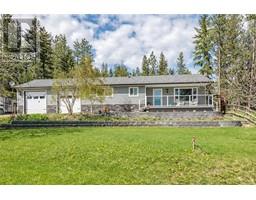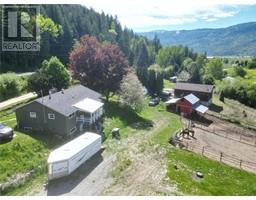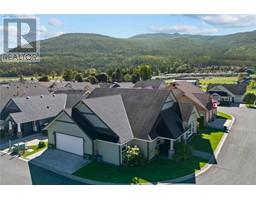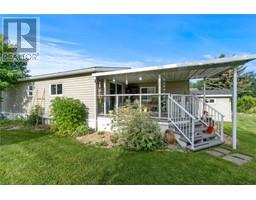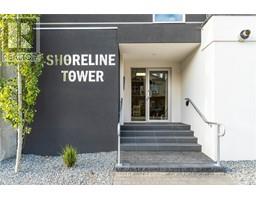450 17 Street SE SE Salmon Arm, Salmon Arm, British Columbia, CA
Address: 450 17 Street SE, Salmon Arm, British Columbia
Summary Report Property
- MKT ID10335268
- Building TypeHouse
- Property TypeSingle Family
- StatusBuy
- Added6 days ago
- Bedrooms4
- Bathrooms3
- Area2448 sq. ft.
- DirectionNo Data
- Added On13 May 2025
Property Overview
CHARMING FAMILY HOME WITH MOUNTAIN VIEWS! Welcome to your new home in the heart of Salmon Arm! This beautiful 4-bedroom, 3-bathroom home offers a spacious layout, stunning mountain views, & an abundance of natural light, making it the perfect blend of comfort & style. The living room is a cozy retreat, featuring a gas fireplace, vaulted ceiling, & direct access to the deck, where you can unwind while taking in the breathtaking scenery. Enjoy your morning coffee or a peaceful evening w/ a glass of wine, while soaking in the views right from your own home. Need a dedicated space to work or study? The home office provides a quiet & productive environment, perfect for remote work or personal projects. The spacious rec room offers plenty of room for family gatherings or entertainment, w/ ample storage to keep things organized and tidy. The kitchen features new black stainless steel appliances & a lovely breakfast nook featuring a coffee bar and built-in shelving for added charm. With four lovely bedrooms & three well-appointed bathrooms, this home provides the perfect balance of functionality & relaxation. Plenty of space in the large garage. Set on 0.3 acres, the backyard features a concrete patio & garden boxes. Ideally located in a quiet, family-friendly neighborhood, just steps from scenic walking trails, making it a nature lover’s paradise! Features: New Roof (2014); High-Efficiency Furnace (2020); AC Condenser (2024); New Kitchen Appliances (2021); PEX Plumbing (Feb 2025). (id:51532)
Tags
| Property Summary |
|---|
| Building |
|---|
| Level | Rooms | Dimensions |
|---|---|---|
| Basement | Foyer | 7'2'' x 9'5'' |
| Other | 22'10'' x 20'11'' | |
| Laundry room | 8'11'' x 7'6'' | |
| 4pc Bathroom | 9'11'' x 4'11'' | |
| Office | 8'11'' x 10'4'' | |
| Recreation room | 30'1'' x 12'7'' | |
| Bedroom | 8'5'' x 12'7'' | |
| Main level | 4pc Bathroom | 6'0'' x 9'5'' |
| Bedroom | 12'7'' x 10'8'' | |
| Bedroom | 10'11'' x 11'6'' | |
| 4pc Ensuite bath | 4'11'' x 7'5'' | |
| Primary Bedroom | 15'4'' x 12'2'' | |
| Living room | 16'7'' x 13'6'' | |
| Dining room | 12'11'' x 14'8'' | |
| Dining nook | 10'3'' x 11'4'' | |
| Kitchen | 7'8'' x 9'4'' |
| Features | |||||
|---|---|---|---|---|---|
| Attached Garage(2) | Refrigerator | Dishwasher | |||
| Dryer | Range - Electric | Microwave | |||
| Washer | Central air conditioning | ||||




































































































